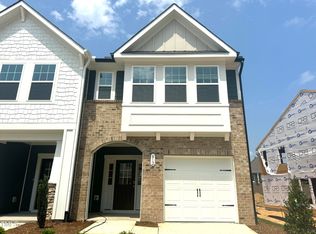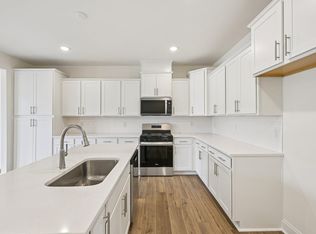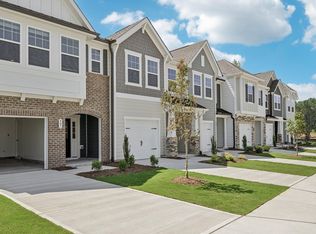Sold for $311,000 on 10/08/25
$311,000
817 Kensley Grove Ln #16, Fuquay Varina, NC 27526
3beds
1,618sqft
Townhouse, Residential
Built in 2025
1,742.4 Square Feet Lot
$310,800 Zestimate®
$192/sqft
$-- Estimated rent
Home value
$310,800
$295,000 - $326,000
Not available
Zestimate® history
Loading...
Owner options
Explore your selling options
What's special
Welcome to Kensley Grove, the most secluded townhome community in Fuquay-Varina—tucked away in and offering a rare blend of privacy, style, and convenience. Located just 1.3 miles from downtown Fuquay-Varina's popular dining, shopping, and breweries—and only 2.5 miles from the upcoming Target—this is the ideal spot for those who want it all. This home is positioned in one of the most peaceful sections of the community, backing up to serene wooded wetlands for a natural, private backdrop. It's also just steps from the oversized off-leash dog park and the paved greenway trail, making it perfect for outdoor lovers and pet parents alike. Inside, you'll find a bright and open layout with windows that let in natural light. You'll have an amazing gourmet kitchen with tons of cabinets, an island and a large pantry cabinet. A rare find in most townhomes. Upstairs, the spacious primary suite includes a dual quartz vanity, a fully tiled walk-in shower, and a private water closet. The primary will also over look the wooded air perfect for privacy. Two secondary bedrooms share a full bath with a deep soaking tub and quartz counters. Additional high-end finishes include a gas range, oak stair treads, luxury vinyl plank flooring throughout the main level, fresh sod, and plush carpeting in all bedrooms. Estimated completion: September 2025. Photos are of a similar home.
Zillow last checked: 8 hours ago
Listing updated: October 28, 2025 at 01:10am
Listed by:
Angelica Marielynn Galavis 919-433-6857,
DRB Group North Carolina LLC
Bought with:
Ajaysen Reddy Vangoor, 325703
Guru Realty Inc.
Source: Doorify MLS,MLS#: 10106496
Facts & features
Interior
Bedrooms & bathrooms
- Bedrooms: 3
- Bathrooms: 3
- Full bathrooms: 2
- 1/2 bathrooms: 1
Heating
- Forced Air, Natural Gas, Zoned
Cooling
- Central Air, Dual, Electric, Zoned
Appliances
- Included: Dishwasher, Disposal, Electric Water Heater, Gas Range, Microwave, Stainless Steel Appliance(s)
- Laundry: In Hall, Laundry Closet, Upper Level
Features
- Bathtub/Shower Combination, Double Vanity, Entrance Foyer, Kitchen Island, Kitchen/Dining Room Combination, Quartz Counters, Soaking Tub, Walk-In Closet(s), Walk-In Shower, Water Closet
- Flooring: Carpet, Vinyl
Interior area
- Total structure area: 1,618
- Total interior livable area: 1,618 sqft
- Finished area above ground: 1,618
- Finished area below ground: 0
Property
Parking
- Total spaces: 2
- Parking features: Attached, Concrete, Driveway, Garage, Garage Door Opener, Garage Faces Front
- Attached garage spaces: 1
- Uncovered spaces: 1
Accessibility
- Accessibility features: Common Area, Smart Technology, Visitor Bathroom
Features
- Levels: Two
- Stories: 2
- Patio & porch: Covered, Front Porch
- Exterior features: Rain Gutters
- Fencing: Partial, Privacy, Vinyl
- Has view: Yes
Lot
- Size: 1,742 sqft
- Features: Back Yard, Front Yard, Landscaped
Details
- Parcel number: 0666579147
- Special conditions: Standard
Construction
Type & style
- Home type: Townhouse
- Architectural style: Craftsman
- Property subtype: Townhouse, Residential
Materials
- Board & Batten Siding, Cement Siding, Fiber Cement, Shake Siding
- Foundation: Slab
- Roof: Shingle
Condition
- New construction: Yes
- Year built: 2025
- Major remodel year: 2025
Details
- Builder name: DRB Group
Utilities & green energy
- Sewer: Public Sewer
- Water: Public
Community & neighborhood
Location
- Region: Fuquay Varina
- Subdivision: Kensley Grove
HOA & financial
HOA
- Has HOA: Yes
- HOA fee: $125 monthly
- Amenities included: Dog Park, Landscaping, Maintenance Grounds, Maintenance Structure
- Services included: Maintenance Grounds, Maintenance Structure
Other
Other facts
- Road surface type: Asphalt
Price history
| Date | Event | Price |
|---|---|---|
| 10/8/2025 | Sold | $311,000-10.1%$192/sqft |
Source: | ||
| 7/20/2025 | Pending sale | $345,985$214/sqft |
Source: | ||
| 6/29/2025 | Listed for sale | $345,985$214/sqft |
Source: | ||
Public tax history
Tax history is unavailable.
Neighborhood: 27526
Nearby schools
GreatSchools rating
- 7/10Fuquay-Varina ElementaryGrades: PK-5Distance: 1.8 mi
- 5/10Fuquay-Varina MiddleGrades: 6-8Distance: 0.9 mi
- 5/10Willow Spring HighGrades: 9-12Distance: 2.4 mi
Schools provided by the listing agent
- Elementary: Wake - Fuquay Varina
- Middle: Wake - Fuquay Varina
- High: Wake - Fuquay Varina
Source: Doorify MLS. This data may not be complete. We recommend contacting the local school district to confirm school assignments for this home.
Get a cash offer in 3 minutes
Find out how much your home could sell for in as little as 3 minutes with a no-obligation cash offer.
Estimated market value
$310,800
Get a cash offer in 3 minutes
Find out how much your home could sell for in as little as 3 minutes with a no-obligation cash offer.
Estimated market value
$310,800



