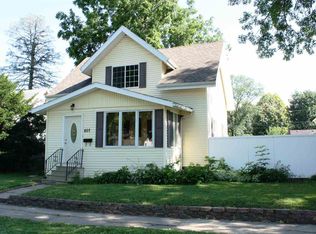This cute and cozy 2 bedroom 1 bath ranch style home features many upgrades! New furnace and a/c both in 2019, a contemporary kitchen with a separate dining area and beautiful natural light throughout. The living room boasts a warm and inviting fireplace with electric insert. The lower level has a large family room, laundry room, office, and the potential for a 3rd bedroom. The backyard is absolutely stunning during the warmer months and is a fantastic place for entertaining and spending time with family. The detached garage is nice to have during an Iowa winter too.
This property is off market, which means it's not currently listed for sale or rent on Zillow. This may be different from what's available on other websites or public sources.

