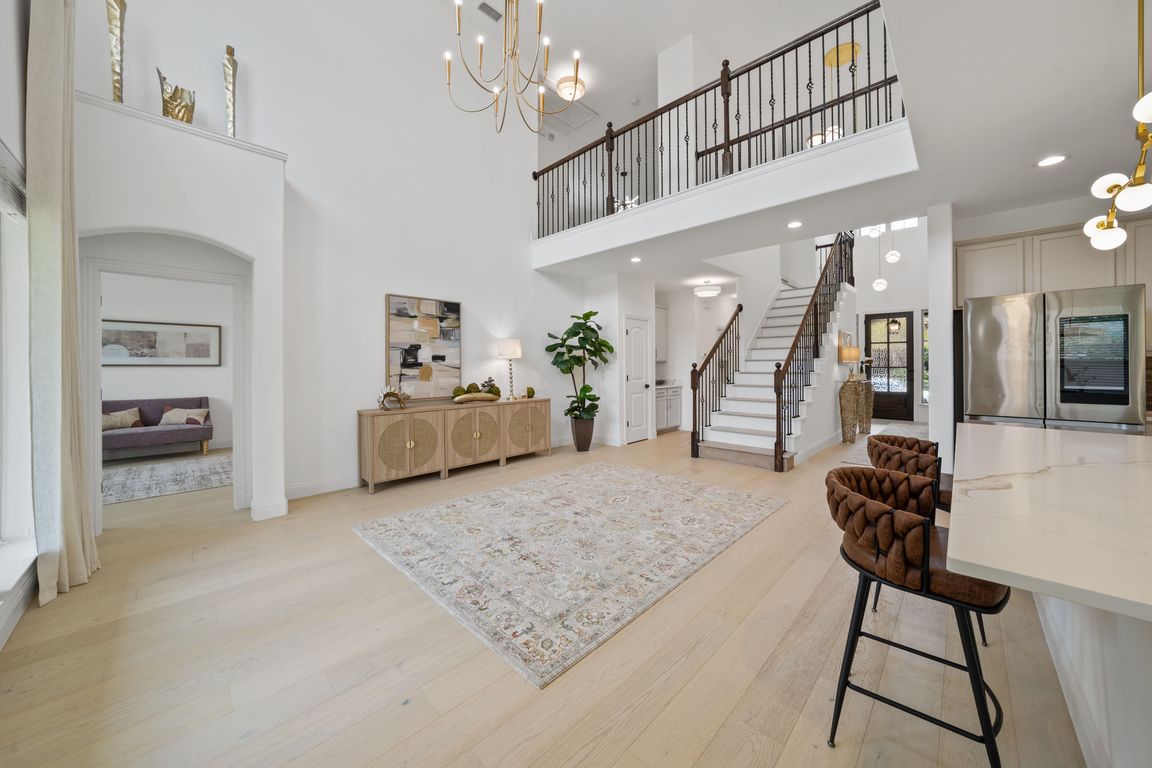
For salePrice cut: $25K (10/3)
$550,000
4beds
3,084sqft
817 Llano Falls Dr, McKinney, TX 75071
4beds
3,084sqft
Single family residence
Built in 2014
6,229 sqft
2 Attached garage spaces
$178 price/sqft
$375 quarterly HOA fee
What's special
On-trend paintWalls of windowsNew backsplashSpa-inspired ensuiteExpansive backyard oasisQuartz countertopsCovered patio
Exquisite, fully remodeled masterpiece in the coveted Trinity Falls community! From the moment you step inside, you’ll be captivated by the seamless blend of sophistication and comfort. This 4-bedroom residence boasts all-new designer flooring, fresh on-trend paint, and custom lighting fixtures that set an elegant tone throughout. The gourmet kitchen is a ...
- 50 days |
- 832 |
- 39 |
Source: NTREIS,MLS#: 21032075
Travel times
Living Room
Kitchen
Primary Bedroom
Zillow last checked: 7 hours ago
Listing updated: 23 hours ago
Listed by:
Christie Cannon 0456906 (903)287-7849,
Keller Williams Frisco Stars 972-712-9898,
Michael Tole 0645785 972-832-3451,
Keller Williams Frisco Stars
Source: NTREIS,MLS#: 21032075
Facts & features
Interior
Bedrooms & bathrooms
- Bedrooms: 4
- Bathrooms: 4
- Full bathrooms: 3
- 1/2 bathrooms: 1
Primary bedroom
- Features: En Suite Bathroom, Walk-In Closet(s)
- Level: First
- Dimensions: 16 x 12
Bedroom
- Level: Second
- Dimensions: 12 x 12
Bedroom
- Level: Second
- Dimensions: 12 x 10
Bedroom
- Features: Walk-In Closet(s)
- Level: Second
- Dimensions: 12 x 10
Primary bathroom
- Features: Built-in Features, Dual Sinks, Double Vanity, En Suite Bathroom, Granite Counters, Garden Tub/Roman Tub, Linen Closet, Separate Shower
- Level: First
- Dimensions: 15 x 11
Breakfast room nook
- Level: First
- Dimensions: 10 x 8
Other
- Features: Built-in Features, Linen Closet
- Level: Second
- Dimensions: 9 x 5
Other
- Features: Built-in Features
- Level: Second
- Dimensions: 7 x 7
Game room
- Level: Second
- Dimensions: 17 x 16
Half bath
- Level: First
- Dimensions: 7 x 3
Kitchen
- Features: Breakfast Bar, Built-in Features, Granite Counters, Kitchen Island, Walk-In Pantry
- Level: First
- Dimensions: 15 x 10
Living room
- Level: First
- Dimensions: 19 x 15
Media room
- Level: Second
- Dimensions: 20 x 13
Office
- Level: First
- Dimensions: 15 x 10
Utility room
- Features: Built-in Features, Utility Room
- Level: First
- Dimensions: 5 x 5
Heating
- Central
Cooling
- Central Air
Appliances
- Included: Dishwasher, Electric Oven, Gas Cooktop, Disposal, Microwave, Vented Exhaust Fan, Water Purifier
- Laundry: Laundry in Utility Room
Features
- Built-in Features, Chandelier, Cathedral Ceiling(s), Dry Bar, Decorative/Designer Lighting Fixtures, Double Vanity, High Speed Internet, Kitchen Island, Open Floorplan, Pantry, Cable TV, Vaulted Ceiling(s), Walk-In Closet(s), Wired for Sound
- Flooring: Carpet, Ceramic Tile, Hardwood
- Windows: Window Coverings
- Has basement: No
- Has fireplace: No
Interior area
- Total interior livable area: 3,084 sqft
Video & virtual tour
Property
Parking
- Total spaces: 2
- Parking features: Door-Multi, Direct Access, Driveway, Garage Faces Front, Garage, Garage Door Opener
- Attached garage spaces: 2
- Has uncovered spaces: Yes
Features
- Levels: Two
- Stories: 2
- Patio & porch: Covered
- Exterior features: Lighting, Rain Gutters
- Pool features: None, Community
- Fencing: Back Yard,Wood
Lot
- Size: 6,229.08 Square Feet
- Features: Interior Lot, Landscaped, Subdivision, Sprinkler System, Few Trees
Details
- Parcel number: R1064000X06501
Construction
Type & style
- Home type: SingleFamily
- Architectural style: Traditional,Detached
- Property subtype: Single Family Residence
Materials
- Brick, Rock, Stone
- Foundation: Slab
- Roof: Composition
Condition
- Year built: 2014
Utilities & green energy
- Sewer: Public Sewer
- Water: Public
- Utilities for property: Electricity Available, Electricity Connected, Natural Gas Available, Sewer Available, Separate Meters, Water Available, Cable Available
Community & HOA
Community
- Features: Playground, Park, Pool, Sidewalks, Trails/Paths, Curbs
- Security: Smoke Detector(s)
- Subdivision: Trinity Falls Planning Unit 1 Ph 1b
HOA
- Has HOA: Yes
- Services included: All Facilities, Association Management
- HOA fee: $375 quarterly
- HOA name: CCMC
- HOA phone: 469-244-3502
Location
- Region: Mckinney
Financial & listing details
- Price per square foot: $178/sqft
- Tax assessed value: $563,885
- Annual tax amount: $10,865
- Date on market: 8/14/2025
- Exclusions: Media room equipment conveys.
- Electric utility on property: Yes