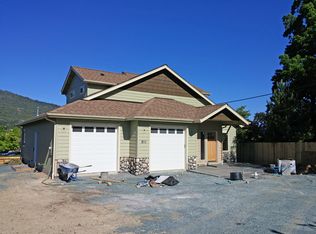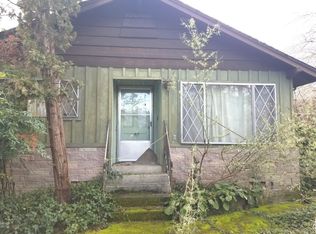Closed
$459,000
817 NW Pawn Way, Grants Pass, OR 97526
3beds
2baths
1,556sqft
Single Family Residence
Built in 2008
7,840.8 Square Feet Lot
$455,200 Zestimate®
$295/sqft
$2,180 Estimated rent
Home value
$455,200
$396,000 - $519,000
$2,180/mo
Zestimate® history
Loading...
Owner options
Explore your selling options
What's special
Looking for that white picket fence and English cottage feel? Welcome to Pawn Drive where this gem of a home is tucked away in a quiet cul-de-sac in the Northwest part of town. This beautiful home features an open floor plan with granite counters in the kitchen as well as a breakfast bar and stainless steel appliances. Vaulted ceilings in the living room as well as a cozy wood stove with French doors leading to a covered patio and stunning backyard - just the place to have your morning coffee. The master suite offers a spacious walk-in closet, dual sinks, and a beautiful tile shower. A split floor plan provides two additional bedrooms and a full guest bath, offering privacy and flexibility.
Close to schools, medical, shopping and parks this is not one you want to miss!
Zillow last checked: 8 hours ago
Listing updated: August 07, 2025 at 01:27pm
Listed by:
RE/MAX Integrity Grants Pass 541-955-8483
Bought with:
RE/MAX Integrity Grants Pass
Source: Oregon Datashare,MLS#: 220203019
Facts & features
Interior
Bedrooms & bathrooms
- Bedrooms: 3
- Bathrooms: 2
Heating
- Forced Air, Natural Gas
Cooling
- Central Air
Appliances
- Included: Dishwasher, Microwave, Oven, Range, Refrigerator
Features
- Breakfast Bar, Ceiling Fan(s), Double Vanity, Granite Counters, Primary Downstairs, Shower/Tub Combo, Tile Counters, Tile Shower, Walk-In Closet(s)
- Flooring: Carpet, Laminate, Tile
- Windows: Vinyl Frames
- Has fireplace: Yes
- Fireplace features: Living Room, Wood Burning
- Common walls with other units/homes: No Common Walls
Interior area
- Total structure area: 1,556
- Total interior livable area: 1,556 sqft
Property
Parking
- Total spaces: 2
- Parking features: Attached, Concrete, Driveway, Garage Door Opener
- Attached garage spaces: 2
- Has uncovered spaces: Yes
Features
- Levels: One
- Stories: 1
- Patio & porch: Covered
- Fencing: Fenced
- Has view: Yes
- View description: Mountain(s), Territorial
Lot
- Size: 7,840 sqft
- Features: Drip System, Landscaped, Sprinkler Timer(s), Sprinklers In Front, Sprinklers In Rear
Details
- Additional structures: Shed(s)
- Parcel number: R345651
- Zoning description: R-1-8; Res Low Density
- Special conditions: Standard
Construction
Type & style
- Home type: SingleFamily
- Architectural style: Contemporary
- Property subtype: Single Family Residence
Materials
- Frame
- Foundation: Concrete Perimeter
- Roof: Composition
Condition
- New construction: No
- Year built: 2008
Utilities & green energy
- Sewer: Public Sewer
- Water: Public
Community & neighborhood
Security
- Security features: Carbon Monoxide Detector(s), Smoke Detector(s)
Location
- Region: Grants Pass
- Subdivision: Castle Creek Subdivision
Other
Other facts
- Listing terms: Cash,Conventional,FHA,VA Loan
- Road surface type: Paved
Price history
| Date | Event | Price |
|---|---|---|
| 8/7/2025 | Pending sale | $459,000$295/sqft |
Source: | ||
| 8/5/2025 | Sold | $459,000$295/sqft |
Source: | ||
| 6/15/2025 | Contingent | $459,000$295/sqft |
Source: | ||
| 6/1/2025 | Listed for sale | $459,000+82.1%$295/sqft |
Source: | ||
| 7/15/2009 | Sold | $252,000-2.7%$162/sqft |
Source: Public Record | ||
Public tax history
| Year | Property taxes | Tax assessment |
|---|---|---|
| 2024 | $3,282 +2.9% | $240,450 +3% |
| 2023 | $3,189 +2.5% | $233,450 |
| 2022 | $3,110 +6.2% | $233,450 +6.1% |
Find assessor info on the county website
Neighborhood: 97526
Nearby schools
GreatSchools rating
- 5/10Highland Elementary SchoolGrades: K-5Distance: 0.3 mi
- 7/10North Middle SchoolGrades: 6-8Distance: 0.5 mi
- 8/10Grants Pass High SchoolGrades: 9-12Distance: 1.6 mi

Get pre-qualified for a loan
At Zillow Home Loans, we can pre-qualify you in as little as 5 minutes with no impact to your credit score.An equal housing lender. NMLS #10287.

