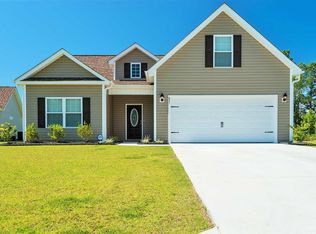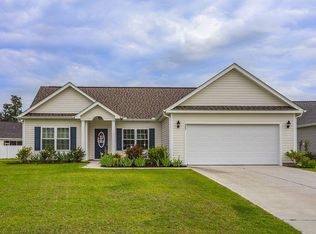Sold for $302,000 on 07/17/25
$302,000
817 Payne Ct., Conway, SC 29526
3beds
1,537sqft
Single Family Residence
Built in 2016
10,454.4 Square Feet Lot
$296,700 Zestimate®
$196/sqft
$2,005 Estimated rent
Home value
$296,700
$279,000 - $315,000
$2,005/mo
Zestimate® history
Loading...
Owner options
Explore your selling options
What's special
Discover this stunning waterfront retreat in Conway! 817 Payne Court is a 3-bedroom, 2-bath home nestled on a large, picturesque homesite overlooking a beautiful pond. Step inside to find an inviting open floor plan with luxury plank flooring throughout the main living areas. The modern kitchen boasts sleek granite countertops, a new state-of-the-art refrigerator, and plenty of space for cooking and entertaining. Enjoy breathtaking water views from the Carolina room, a perfect spot for morning coffee or relaxing evenings. Outside, the backyard is fully fenced with a classic white picket fence, adding charm and security. An additional storage shed provides extra space for all your outdoor needs. This home offers both tranquility and convenience, making it ideal for those looking to enjoy the best of Conway living. Located off of Hwy 905 in Conway, this property offers the perfect combination of serene lakeside living and convenient access to downtown Conway and Hwy 22. Schedule your showing today and make this southern haven your own!
Zillow last checked: 8 hours ago
Listing updated: August 01, 2025 at 02:05pm
Listed by:
Maria Shonte' S Creel-Jordan Cell:843-855-5059,
Realty ONE Group DocksideNorth
Bought with:
Maria Shonte' S Creel-Jordan, 120370
Realty ONE Group DocksideNorth
Source: CCAR,MLS#: 2500493 Originating MLS: Coastal Carolinas Association of Realtors
Originating MLS: Coastal Carolinas Association of Realtors
Facts & features
Interior
Bedrooms & bathrooms
- Bedrooms: 3
- Bathrooms: 2
- Full bathrooms: 2
Primary bedroom
- Features: Ceiling Fan(s), Main Level Master, Walk-In Closet(s)
Primary bathroom
- Features: Dual Sinks, Separate Shower, Vanity
Dining room
- Features: Living/Dining Room, Vaulted Ceiling(s)
Kitchen
- Features: Breakfast Area, Kitchen Exhaust Fan, Pantry, Stainless Steel Appliances, Solid Surface Counters
Living room
- Features: Ceiling Fan(s), Vaulted Ceiling(s)
Other
- Features: Bedroom on Main Level, Entrance Foyer, Utility Room, Workshop
Heating
- Central
Cooling
- Central Air
Appliances
- Included: Dishwasher, Disposal, Microwave, Range, Refrigerator, Range Hood
- Laundry: Washer Hookup
Features
- Attic, Pull Down Attic Stairs, Permanent Attic Stairs, Bedroom on Main Level, Breakfast Area, Entrance Foyer, Stainless Steel Appliances, Solid Surface Counters, Workshop
- Flooring: Luxury Vinyl, Luxury VinylPlank, Tile
- Doors: Insulated Doors
- Attic: Pull Down Stairs,Permanent Stairs
Interior area
- Total structure area: 2,013
- Total interior livable area: 1,537 sqft
Property
Parking
- Total spaces: 6
- Parking features: Attached, Garage, Two Car Garage, Boat, Garage Door Opener, RV Access/Parking
- Attached garage spaces: 2
Features
- Levels: One
- Stories: 1
- Patio & porch: Front Porch, Patio, Porch, Screened
- Exterior features: Fence, Patio, Storage
- Waterfront features: Pond
Lot
- Size: 10,454 sqft
- Features: Cul-De-Sac, Irregular Lot, Lake Front, Outside City Limits, Pond on Lot, Rectangular, Rectangular Lot
Details
- Additional parcels included: ,
- Parcel number: 32204040026
- Zoning: RES
- Special conditions: None
Construction
Type & style
- Home type: SingleFamily
- Architectural style: Traditional
- Property subtype: Single Family Residence
Materials
- Foundation: Slab
Condition
- Resale
- Year built: 2016
Utilities & green energy
- Water: Public
- Utilities for property: Cable Available, Electricity Available, Phone Available, Sewer Available, Underground Utilities, Water Available
Green energy
- Energy efficient items: Doors, Windows
Community & neighborhood
Security
- Security features: Smoke Detector(s)
Community
- Community features: Golf Carts OK, Long Term Rental Allowed
Location
- Region: Conway
- Subdivision: Shell Bay
HOA & financial
HOA
- Has HOA: Yes
- HOA fee: $21 monthly
- Amenities included: Owner Allowed Golf Cart, Owner Allowed Motorcycle, Pet Restrictions, Tenant Allowed Golf Cart, Tenant Allowed Motorcycle
- Services included: Common Areas
Other
Other facts
- Listing terms: Cash,Conventional,FHA,VA Loan
Price history
| Date | Event | Price |
|---|---|---|
| 7/17/2025 | Sold | $302,000-2.3%$196/sqft |
Source: | ||
| 5/12/2025 | Contingent | $309,000$201/sqft |
Source: | ||
| 4/9/2025 | Price change | $309,000-3.1%$201/sqft |
Source: | ||
| 2/21/2025 | Price change | $319,000-4.5%$208/sqft |
Source: | ||
| 1/27/2025 | Price change | $334,000-1.5%$217/sqft |
Source: | ||
Public tax history
| Year | Property taxes | Tax assessment |
|---|---|---|
| 2024 | $1,127 | $282,292 +32.7% |
| 2023 | -- | $212,780 |
| 2022 | -- | $212,780 |
Find assessor info on the county website
Neighborhood: 29526
Nearby schools
GreatSchools rating
- 8/10Kingston Elementary SchoolGrades: PK-5Distance: 1.9 mi
- 6/10Conway Middle SchoolGrades: 6-8Distance: 6.5 mi
- 5/10Conway High SchoolGrades: 9-12Distance: 7.6 mi
Schools provided by the listing agent
- Elementary: Kingston Elementary School
- Middle: Conway Middle School
- High: Conway High School
Source: CCAR. This data may not be complete. We recommend contacting the local school district to confirm school assignments for this home.

Get pre-qualified for a loan
At Zillow Home Loans, we can pre-qualify you in as little as 5 minutes with no impact to your credit score.An equal housing lender. NMLS #10287.
Sell for more on Zillow
Get a free Zillow Showcase℠ listing and you could sell for .
$296,700
2% more+ $5,934
With Zillow Showcase(estimated)
$302,634
