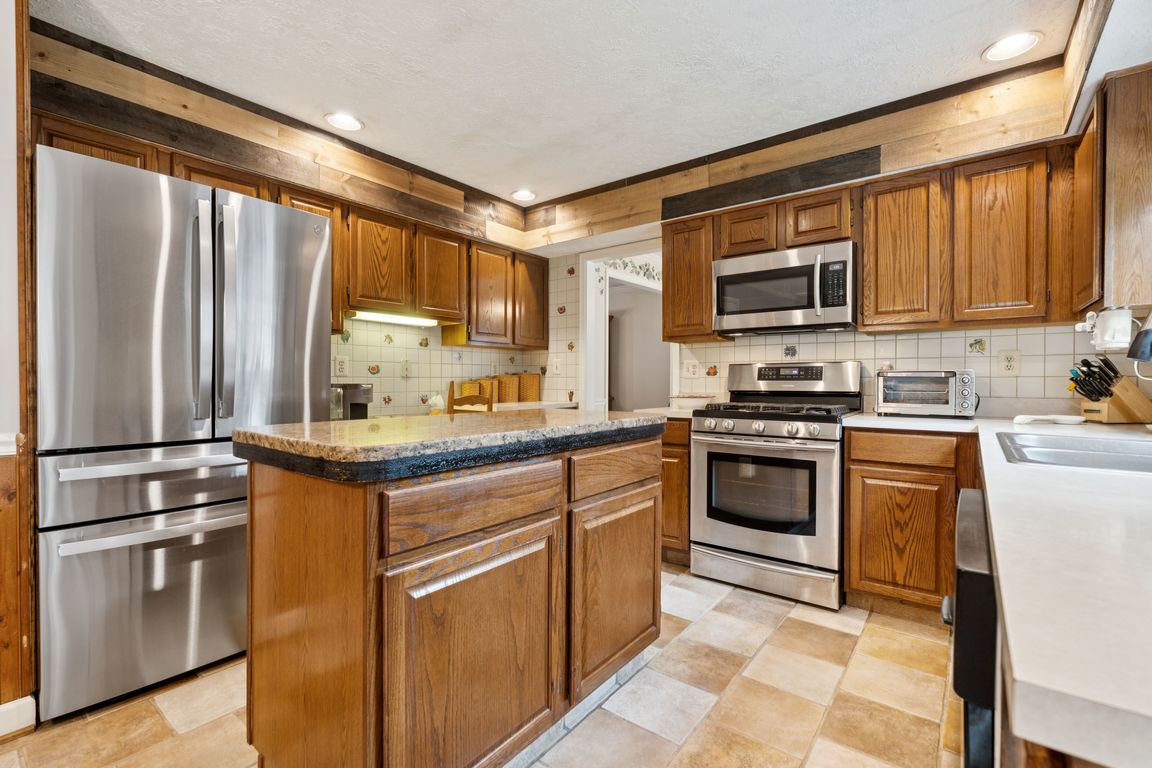
For sale
$585,000
4beds
3,303sqft
817 Peppard Dr, Bel Air, MD 21014
4beds
3,303sqft
Single family residence
Built in 1989
9,926 sqft
2 Attached garage spaces
$177 price/sqft
$114 semi-annually HOA fee
What's special
Cozy all brick fireplaceFlat backyardNew refrigeratorWelcoming porchFully finished basement
Welcome to 817 Peppard Drive, a spacious gem in Bel Air's sought-after Brentwood Park neighborhood. This home boasts one of the largest floor plans available, featuring 4 generously sized bedrooms upstairs, all freshly painted and 3.5 bathrooms. The primary suite has been totally updated for your comfort. The fully finished ...
- 83 days |
- 2,007 |
- 49 |
Source: Bright MLS,MLS#: MDHR2047468
Travel times
Living Room
Kitchen
Primary Bedroom
Zillow last checked: 8 hours ago
Listing updated: September 25, 2025 at 04:15am
Listed by:
Andrew Undem 410-322-3670,
Berkshire Hathaway HomeServices Homesale Realty (800) 383-3535,
Listing Team: Sure Group
Source: Bright MLS,MLS#: MDHR2047468
Facts & features
Interior
Bedrooms & bathrooms
- Bedrooms: 4
- Bathrooms: 4
- Full bathrooms: 3
- 1/2 bathrooms: 1
- Main level bathrooms: 1
Basement
- Area: 1191
Heating
- Central, Natural Gas
Cooling
- Central Air, Electric
Appliances
- Included: Microwave, Dishwasher, Disposal, Dryer, Ice Maker, Oven/Range - Gas, Refrigerator, Stainless Steel Appliance(s), Washer, Gas Water Heater
Features
- Ceiling Fan(s), Floor Plan - Traditional, Formal/Separate Dining Room, Breakfast Area, Eat-in Kitchen, Kitchen Island, Primary Bath(s), Upgraded Countertops
- Flooring: Carpet, Wood
- Basement: Finished
- Number of fireplaces: 1
Interior area
- Total structure area: 3,303
- Total interior livable area: 3,303 sqft
- Finished area above ground: 2,112
- Finished area below ground: 1,191
Video & virtual tour
Property
Parking
- Total spaces: 4
- Parking features: Garage Faces Front, Concrete, Attached, Driveway
- Attached garage spaces: 2
- Uncovered spaces: 2
Accessibility
- Accessibility features: None
Features
- Levels: Three
- Stories: 3
- Pool features: None
Lot
- Size: 9,926 Square Feet
Details
- Additional structures: Above Grade, Below Grade
- Parcel number: 1303241696
- Zoning: R3
- Special conditions: Standard
Construction
Type & style
- Home type: SingleFamily
- Architectural style: Colonial
- Property subtype: Single Family Residence
Materials
- Vinyl Siding
- Foundation: Concrete Perimeter
Condition
- New construction: No
- Year built: 1989
Utilities & green energy
- Sewer: Public Sewer
- Water: Public
Community & HOA
Community
- Subdivision: Brentwood Park
HOA
- Has HOA: Yes
- HOA fee: $114 semi-annually
Location
- Region: Bel Air
Financial & listing details
- Price per square foot: $177/sqft
- Tax assessed value: $424,400
- Annual tax amount: $4,387
- Date on market: 9/15/2025
- Listing agreement: Exclusive Right To Sell
- Ownership: Fee Simple