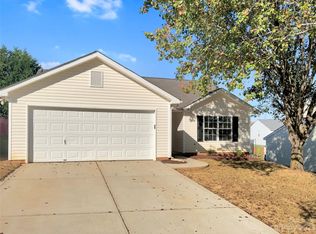UPDATE: We are in multiple offers and ask that all interested buyers submit their best offer by 5:00 pm on Friday March 13th. Seller will review all and make a decision at that time. This is a wonderful home in a great neighborhood! The kitchen is open to the 2 story great room with fireplace. Kitchen has black appliances and plenty of storage. Breakfast area with lots of windows makes this space light filled! Master on main, walk in closet and master bath. Secondary bedrooms upstairs. The open loft on the second floor is great flex space. Swing set in backyard does not remain.
This property is off market, which means it's not currently listed for sale or rent on Zillow. This may be different from what's available on other websites or public sources.
