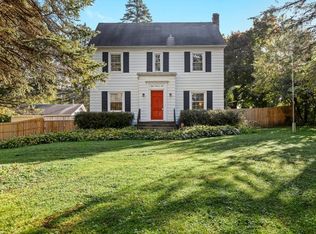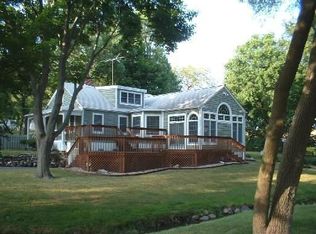History meets 2019 in recently updated 1926 Sears Catalog Home! Delightful historic charm w/ all modern amenities! Beautiful hardwood floors. Gorgeous original stone-clad, wood-burning fireplace welcomes you & centers the home as you enter the front door. Huge living room w/ plenty of room to spread out for TV watching, book reading, office & large gatherings. Updated chef's kitchen impresses w/ Shaker cabinetry, Quartz counter tops, under-mount sink & stainless appliances. Gas range w/ dual warming hood, electric griddle and double oven. Large eat-in kitchen overlooks almost an acre of land. Kitchen opens to house, family & dining room w/ charming built-ins. All-Season, heated porch, s/ 3 entrances. Perfect spot to relax & appreciate the lovely backyard! 4 bedrooms/2 baths on 2nd floor. Master suite a true oasis, large w/ space to work from home! Large walk-in closet, super relaxing bathroom w/ jetted tub. Sellers are heartbroken to leave but must go for health/family reasons!
This property is off market, which means it's not currently listed for sale or rent on Zillow. This may be different from what's available on other websites or public sources.

