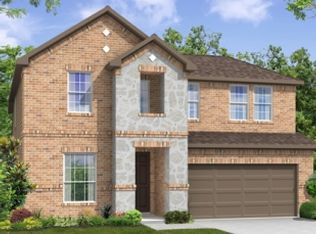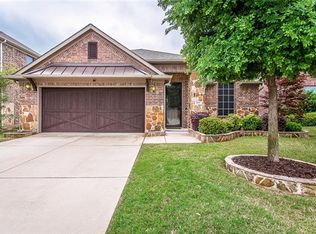Sold
Price Unknown
817 Rough Way, McKinney, TX 75069
3beds
2,366sqft
Single Family Residence
Built in 2012
8,276.4 Square Feet Lot
$521,500 Zestimate®
$--/sqft
$2,585 Estimated rent
Home value
$521,500
$490,000 - $553,000
$2,585/mo
Zestimate® history
Loading...
Owner options
Explore your selling options
What's special
**Seller Offering $5000 Buyer Incentive toward Closing Costs or Upgrades** Rare Park-Like Oasis in McKinney - Discover your dream home boasting 3 bedrooms, 3 baths, and a coveted location. This exquisite property offers a stunning park-like backyard with a premium wooded greenbelt view, appreciated from the covered stamped concrete patio. Inside, enjoy elegant wood floors throughout the dining and kitchen areas, seamlessly connecting to the living room where a cozy fireplace awaits. The kitchen shines with abundant granite countertops, a gas cooktop, breakfast bar, and included refrigerator. The home office features stylish French doors, perfect for remote work. The spacious primary suite offers serenity with its private wooded view, while upstairs presents a large game room, two bedrooms, and a full bath. Enhanced with smart home features like a Rachio sprinkler system, owned solar panels, and an EV car charger, this property is a modern haven. The Laundry room has an attractive barn door closure while the garage features epoxy floors, utility sink and custom Elfa shelving. Enjoy the large yard space with an included storage shed. Explore connected walk and bike paths at McKinney Greens Park!
Zillow last checked: 8 hours ago
Listing updated: June 19, 2025 at 07:28pm
Listed by:
Susan Godfroid 0610293 214-471-7378,
Coldwell Banker Apex, REALTORS 972-562-5400
Bought with:
Carson Campbell
Krystal Womble Elite Realtors
Source: NTREIS,MLS#: 20806913
Facts & features
Interior
Bedrooms & bathrooms
- Bedrooms: 3
- Bathrooms: 3
- Full bathrooms: 2
- 1/2 bathrooms: 1
Primary bedroom
- Features: Dual Sinks, Linen Closet, Sitting Area in Primary
- Level: First
- Dimensions: 13 x 18
Bedroom
- Features: Walk-In Closet(s)
- Level: Second
- Dimensions: 13 x 11
Bedroom
- Features: Walk-In Closet(s)
- Level: Second
- Dimensions: 12 x 10
Dining room
- Level: First
- Dimensions: 11 x 9
Other
- Features: Built-in Features, Dual Sinks, Linen Closet, Solid Surface Counters
- Level: Second
- Dimensions: 10 x 4
Half bath
- Level: First
- Dimensions: 6 x 5
Kitchen
- Features: Breakfast Bar, Built-in Features, Dual Sinks, Eat-in Kitchen, Kitchen Island, Pantry, Stone Counters
- Level: First
- Dimensions: 14 x 10
Living room
- Features: Fireplace
- Level: First
- Dimensions: 14 x 15
Living room
- Level: Second
- Dimensions: 20 x 14
Office
- Level: First
- Dimensions: 12 x 10
Utility room
- Level: First
- Dimensions: 5 x 6
Heating
- Central, Natural Gas, Zoned
Cooling
- Central Air, Ceiling Fan(s), Electric, Zoned
Appliances
- Included: Dishwasher, Electric Oven, Gas Cooktop, Disposal, Gas Water Heater, Microwave, Refrigerator
Features
- Eat-in Kitchen, High Speed Internet, Pantry, Smart Home, Cable TV, Wired for Sound
- Flooring: Carpet, Ceramic Tile, Wood
- Has basement: No
- Number of fireplaces: 1
- Fireplace features: Gas Log, Gas Starter
Interior area
- Total interior livable area: 2,366 sqft
Property
Parking
- Total spaces: 2
- Parking features: Door-Single, Epoxy Flooring, Garage Faces Front, Garage, Garage Door Opener
- Attached garage spaces: 2
Features
- Levels: Two
- Stories: 2
- Patio & porch: Covered
- Exterior features: Rain Gutters, Storage
- Pool features: None
- Fencing: Wood,Wrought Iron
Lot
- Size: 8,276 sqft
- Dimensions: 105 x 115 x 140 x 35
- Features: Greenbelt, Interior Lot, Landscaped, Subdivision, Sprinkler System, Few Trees
Details
- Additional structures: Shed(s)
- Parcel number: R913100B01701
Construction
Type & style
- Home type: SingleFamily
- Architectural style: Traditional,Detached
- Property subtype: Single Family Residence
Materials
- Brick, Rock, Stone
- Foundation: Slab
- Roof: Composition
Condition
- Year built: 2012
Utilities & green energy
- Electric: Photovoltaics Seller Owned
- Sewer: Public Sewer
- Water: Public
- Utilities for property: Sewer Available, Water Available, Cable Available
Green energy
- Energy efficient items: HVAC, Thermostat, Windows
- Energy generation: Solar
Community & neighborhood
Security
- Security features: Security System Owned, Security System, Smoke Detector(s)
Community
- Community features: Curbs
Location
- Region: Mckinney
- Subdivision: Greens Of Mckinney Ph 2
HOA & financial
HOA
- Has HOA: Yes
- HOA fee: $346 semi-annually
- Services included: Association Management
- Association name: SBB Management Co
- Association phone: 972-960-2800
Price history
| Date | Event | Price |
|---|---|---|
| 5/1/2025 | Sold | -- |
Source: NTREIS #20806913 Report a problem | ||
| 5/1/2025 | Listed for sale | $539,400$228/sqft |
Source: | ||
| 3/15/2025 | Pending sale | $539,400$228/sqft |
Source: | ||
| 3/15/2025 | Contingent | $539,400$228/sqft |
Source: NTREIS #20806913 Report a problem | ||
| 3/4/2025 | Price change | $539,4000%$228/sqft |
Source: NTREIS #20806913 Report a problem | ||
Public tax history
| Year | Property taxes | Tax assessment |
|---|---|---|
| 2025 | -- | $489,688 -6.3% |
| 2024 | $8,011 +28.4% | $522,779 +24.5% |
| 2023 | $6,240 -12% | $419,979 +10% |
Find assessor info on the county website
Neighborhood: 75069
Nearby schools
GreatSchools rating
- 4/10Albert & Iola Lee Davis Malvern Elementary SchoolGrades: K-5Distance: 0.4 mi
- 8/10Faubion Middle SchoolGrades: 6-8Distance: 2 mi
- 6/10McKinney High SchoolGrades: 9-12Distance: 0.8 mi
Schools provided by the listing agent
- Elementary: Davis Malvern
- Middle: Faubion
- High: Mckinney
- District: McKinney ISD
Source: NTREIS. This data may not be complete. We recommend contacting the local school district to confirm school assignments for this home.
Get a cash offer in 3 minutes
Find out how much your home could sell for in as little as 3 minutes with a no-obligation cash offer.
Estimated market value
$521,500

