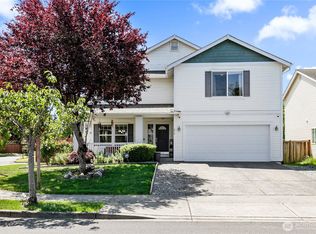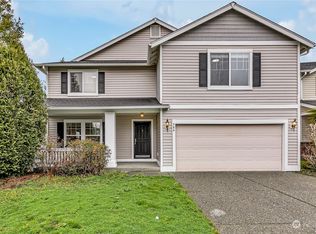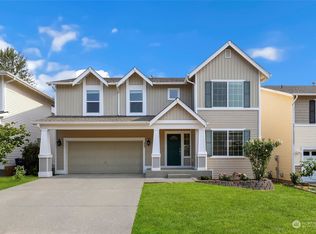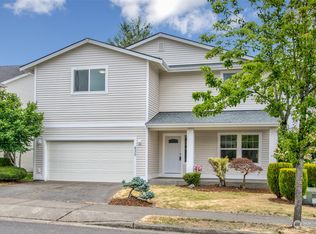Sold
Listed by:
Diana Gubarik,
Better Properties NW
Bought with: John L. Scott, Inc
$680,000
817 SW 363rd PL, Federal Way, WA 98023
3beds
2,180sqft
Single Family Residence
Built in 2003
5,031.18 Square Feet Lot
$665,800 Zestimate®
$312/sqft
$3,144 Estimated rent
Home value
$665,800
$633,000 - $699,000
$3,144/mo
Zestimate® history
Loading...
Owner options
Explore your selling options
What's special
Welcome home! Meticulously maintained home with lots of custom updates throughout. Main level features a spacious kitchen with updated cabinets, SS appliances, and granite countertops. The cozy living room has a beautiful stone fireplace. Grand staircase with custom railing will lead you to the large primary suite with walk-in closet and a 5-piece bath. 2 bedrooms along with an office/4th bedroom and an updated full bath are all located upstairs. Outside you will find a fully fenced yard, garden space, a large concrete patio with a paver extension that is every entertainers dream. The secret gate will lead you to the park like common area. Highly desired area near schools, shopping centers, and parks. Schedule your tour today!
Zillow last checked: 8 hours ago
Listing updated: October 25, 2023 at 05:16pm
Listed by:
Diana Gubarik,
Better Properties NW
Bought with:
Trung Vo, 30571
John L. Scott, Inc
Source: NWMLS,MLS#: 2160711
Facts & features
Interior
Bedrooms & bathrooms
- Bedrooms: 3
- Bathrooms: 3
- Full bathrooms: 2
- 1/2 bathrooms: 1
Primary bedroom
- Level: Second
Bedroom
- Level: Second
Bedroom
- Level: Second
Bathroom full
- Level: Second
Bathroom full
- Level: Second
Other
- Level: Main
Den office
- Level: Second
Dining room
- Level: Main
Entry hall
- Level: Main
Family room
- Level: Second
Kitchen with eating space
- Level: Main
Living room
- Level: Main
Utility room
- Level: Main
Heating
- Fireplace(s), Forced Air
Cooling
- Central Air
Appliances
- Included: Dishwasher_, Dryer, Microwave_, Refrigerator_, StoveRange_, Washer, Dishwasher, Microwave, Refrigerator, StoveRange, Water Heater: Tankless, Water Heater Location: Garage
Features
- Bath Off Primary, Dining Room, Walk-In Pantry
- Flooring: Ceramic Tile, Laminate
- Windows: Double Pane/Storm Window
- Basement: None
- Number of fireplaces: 1
- Fireplace features: Gas, Main Level: 1, Fireplace
Interior area
- Total structure area: 2,180
- Total interior livable area: 2,180 sqft
Property
Parking
- Total spaces: 2
- Parking features: Attached Garage
- Attached garage spaces: 2
Features
- Levels: Two
- Stories: 2
- Entry location: Main
- Patio & porch: Ceramic Tile, Laminate, Bath Off Primary, Double Pane/Storm Window, Dining Room, Walk-In Closet(s), Walk-In Pantry, Fireplace, Water Heater
- Has view: Yes
- View description: Territorial
Lot
- Size: 5,031 sqft
- Features: Cul-De-Sac, Paved, Sidewalk, Fenced-Fully, Gas Available, Green House, Patio
- Topography: Level
- Residential vegetation: Fruit Trees, Garden Space
Details
- Parcel number: 7796450350
- Zoning description: RS9.6,Jurisdiction: City
- Special conditions: Standard
Construction
Type & style
- Home type: SingleFamily
- Architectural style: Traditional
- Property subtype: Single Family Residence
Materials
- Metal/Vinyl
- Foundation: Poured Concrete
- Roof: Composition
Condition
- Good
- Year built: 2003
- Major remodel year: 2003
Utilities & green energy
- Electric: Company: PSE
- Sewer: Sewer Connected, Company: Lakehaven
- Water: Public, Company: Lakehaven
Community & neighborhood
Community
- Community features: CCRs
Location
- Region: Federal Way
- Subdivision: Federal Way
HOA & financial
HOA
- HOA fee: $500 annually
- Association phone: 000-000-0000
Other
Other facts
- Listing terms: Cash Out,Conventional,FHA,VA Loan
- Cumulative days on market: 584 days
Price history
| Date | Event | Price |
|---|---|---|
| 10/24/2023 | Sold | $680,000-2.8%$312/sqft |
Source: | ||
| 9/24/2023 | Pending sale | $699,500$321/sqft |
Source: | ||
| 9/15/2023 | Listed for sale | $699,500+125.7%$321/sqft |
Source: | ||
| 3/29/2005 | Sold | $309,950+35.8%$142/sqft |
Source: Public Record | ||
| 12/13/2002 | Sold | $228,160$105/sqft |
Source: Public Record | ||
Public tax history
| Year | Property taxes | Tax assessment |
|---|---|---|
| 2024 | $5,979 +0.7% | $599,000 +10.5% |
| 2023 | $5,939 +3.3% | $542,000 -7.4% |
| 2022 | $5,752 +8.4% | $585,000 +25% |
Find assessor info on the county website
Neighborhood: 98023
Nearby schools
GreatSchools rating
- 4/10Illahee Middle SchoolGrades: 5-8Distance: 0.5 mi
- 3/10Todd Beamer High SchoolGrades: 9-12Distance: 1.4 mi
- 3/10Enterprise Elementary SchoolGrades: PK-5Distance: 0.7 mi

Get pre-qualified for a loan
At Zillow Home Loans, we can pre-qualify you in as little as 5 minutes with no impact to your credit score.An equal housing lender. NMLS #10287.
Sell for more on Zillow
Get a free Zillow Showcase℠ listing and you could sell for .
$665,800
2% more+ $13,316
With Zillow Showcase(estimated)
$679,116


