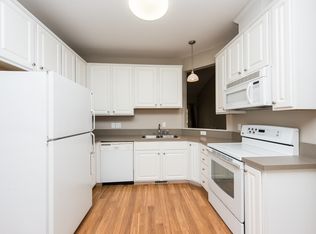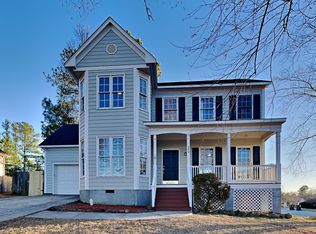**MULTIPLE OFFERS RECEIVED - Please present highest and best by 9pm Monday, June 10th.** When a home like this comes on the market you know you have to act fast.This beautifully updated and lovingly maintained bungalow in Apex is not to be missed. Open floorplan with vaulted ceiling from front to back. Gorgeous kitchen with quartz counters and subway tile backsplash. Laminate hardwoods throughout the first floor (bedrooms and closets too). 2nd floor features a generous bonus room. Fenced yard and deck.
This property is off market, which means it's not currently listed for sale or rent on Zillow. This may be different from what's available on other websites or public sources.

