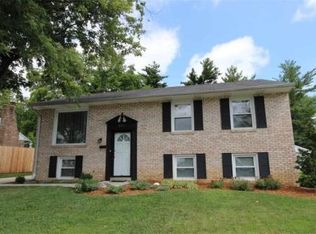Nicely updated four bedroom North side home convenient to shopping and schools! The main living area is accented by natural light from the large window. The kitchen provides updates including cabinetry, tile, and backsplash. The master suite has a beautifully remodeled bath with a walk-in shower and new vanity. The additional full bath has also been updated with a tile surround around the tub and comfort height vanity. The lower level provides another living area with a fireplace and two additional bedrooms. The basement also offers a half bath and laundry room. Ample closets throughout provide plenty of room for storage. The backyard offers areas for entertainment including a wood deck with built-in seating, fire pit, and concrete patio. Replacement windows throughout; new sump pump installed 12/19. A 2-10 warranty is also being provided.
This property is off market, which means it's not currently listed for sale or rent on Zillow. This may be different from what's available on other websites or public sources.
