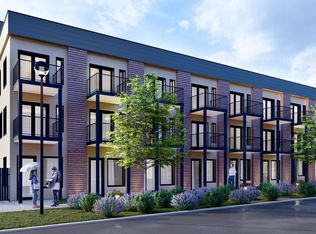McStain townhome with prime location walking distance to East 29th Avenue Town Center and light rail! Home features 2 master suites, 2-car tandem garage, hardwood flooring, tile, central AC, whole house humidifier and large deck off dining room. The kitchen is open to the dining and family rooms and features bar seating, a center island with pendant lighting and a large pantry. A formal living room at the front of the home features a lovely bay window, fireplace and built-in bookshelf. The front master suite has a bay window seat, walk-in closet and large en-suite full bathroom. The back master offers a walk-in closet and an en-suite bathroom with deep soaking tub and shower. Easy commute from this location to downtown and DIA via the light rail less than 2 miles away!
Just freshly updated:
Newer paint and modern colors throughout
Silestone quartz kitchen countertops
Newer stainless steel appliances
Newer carpet
Refinished hardwood floors
Newer high efficiency dual fuel heat pump/furnace for low energy bills!
Owner pays for trash removal. Renter is responsible for gas, electric, water and internet. First month's rent and security deposit is due at signing. No smoking allowed. No dogs allowed, but a cat is negotiable.
Townhouse for rent
Accepts Zillow applications
$2,730/mo
8170 E 29th Ave, Denver, CO 80238
2beds
1,438sqft
Price may not include required fees and charges.
Townhouse
Available Mon Sep 8 2025
Cats OK
Central air, ceiling fan
In unit laundry
Attached garage parking
Forced air, heat pump, fireplace
What's special
Modern colorsNewer paintLarge pantryBuilt-in bookshelfPrime locationDeep soaking tubWalk-in closet
- 23 hours
- on Zillow |
- -- |
- -- |
Travel times
Facts & features
Interior
Bedrooms & bathrooms
- Bedrooms: 2
- Bathrooms: 3
- Full bathrooms: 3
Rooms
- Room types: Family Room
Heating
- Forced Air, Heat Pump, Fireplace
Cooling
- Central Air, Ceiling Fan
Appliances
- Included: Dishwasher, Disposal, Dryer, Freezer, Microwave, Oven, Refrigerator, Washer
- Laundry: In Unit
Features
- Ceiling Fan(s), Storage, Walk In Closet, Wired for Data
- Flooring: Carpet, Hardwood, Tile
- Windows: Double Pane Windows
- Has fireplace: Yes
Interior area
- Total interior livable area: 1,438 sqft
Property
Parking
- Parking features: Attached
- Has attached garage: Yes
- Details: Contact manager
Features
- Exterior features: Balcony, Electricity not included in rent, Garbage included in rent, Gas not included in rent, Heating system: Forced Air, Internet not included in rent, Walk In Closet, Water not included in rent
Lot
- Features: Near Public Transit
Details
- Parcel number: 0128405039000
Construction
Type & style
- Home type: Townhouse
- Property subtype: Townhouse
Condition
- Year built: 2003
Utilities & green energy
- Utilities for property: Cable Available, Garbage
Building
Management
- Pets allowed: Yes
Community & HOA
Location
- Region: Denver
Financial & listing details
- Lease term: 1 Year
Price history
| Date | Event | Price |
|---|---|---|
| 8/15/2025 | Listed for rent | $2,730-0.7%$2/sqft |
Source: Zillow Rentals | ||
| 6/29/2024 | Listing removed | -- |
Source: Zillow Rentals | ||
| 6/24/2024 | Price change | $2,750-1.8%$2/sqft |
Source: Zillow Rentals | ||
| 6/6/2024 | Listed for rent | $2,800$2/sqft |
Source: Zillow Rentals | ||
| 7/17/2023 | Listing removed | -- |
Source: Zillow Rentals | ||
![[object Object]](https://photos.zillowstatic.com/fp/7e49e006a83492c19f843f3e0c5169dd-p_i.jpg)
