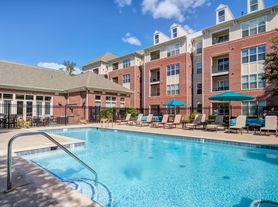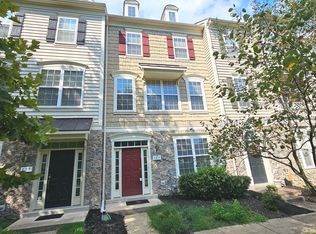This well-maintained home offers hardwood floors throughout the main level and a bright, open floor plan. The gourmet kitchen features granite countertops, maple cabinetry, stainless steel appliances, and a gas cooktop on the island perfect for cooking and entertaining. The family room opens to a charming brick paver patio with a private, tree-lined backyard. Upstairs, the primary suite boasts a walk-in closet and a luxury bath with a soaking tub. With 3 bedrooms, 3.5 baths, and generous living space, this home blends comfort and convenience. Enjoy an unbeatable location just minutes to I-95, the VRE, and the vibrant Lorton Workhouse Arts Center, offering art galleries, live performances, festivals, and community events. Outdoor enthusiasts will love being close to Occoquan Regional Park, Meadowood Recreation Area, and the Potomac River trails, perfect for hiking, biking, and waterfront activities.
Townhouse for rent
$3,250/mo
8170 McCauley Way, Lorton, VA 22079
3beds
2,168sqft
Price may not include required fees and charges.
Townhouse
Available Mon Nov 3 2025
No pets
Central air, electric, ceiling fan
Dryer in unit laundry
2 Attached garage spaces parking
Natural gas, forced air
What's special
Charming brick paver patioOpen floor planGranite countertopsPrivate tree-lined backyardHardwood floorsWalk-in closetGourmet kitchen
- 1 day
- on Zillow |
- -- |
- -- |
Travel times
Renting now? Get $1,000 closer to owning
Unlock a $400 renter bonus, plus up to a $600 savings match when you open a Foyer+ account.
Offers by Foyer; terms for both apply. Details on landing page.
Facts & features
Interior
Bedrooms & bathrooms
- Bedrooms: 3
- Bathrooms: 4
- Full bathrooms: 3
- 1/2 bathrooms: 1
Rooms
- Room types: Dining Room, Family Room
Heating
- Natural Gas, Forced Air
Cooling
- Central Air, Electric, Ceiling Fan
Appliances
- Included: Dishwasher, Disposal, Microwave, Oven, Refrigerator, Stove
- Laundry: Dryer In Unit, In Unit, Laundry Room, Washer In Unit, Washer/Dryer Hookups Only
Features
- 2 Story Ceilings, 9'+ Ceilings, Ceiling Fan(s), Chair Railings, Combination Dining/Living, Combination Kitchen/Living, Crown Molding, Dry Wall, Eat-in Kitchen, Exhaust Fan, Family Room Off Kitchen, Kitchen - Gourmet, Kitchen - Table Space, Kitchen Island, Primary Bath(s), Recessed Lighting, Tray Ceiling(s), Upgraded Countertops, Vaulted Ceiling(s), Walk In Closet
- Has basement: Yes
Interior area
- Total interior livable area: 2,168 sqft
Property
Parking
- Total spaces: 2
- Parking features: Attached, Covered
- Has attached garage: Yes
- Details: Contact manager
Features
- Exterior features: Contact manager
Details
- Parcel number: 1072120136
Construction
Type & style
- Home type: Townhouse
- Architectural style: Colonial
- Property subtype: Townhouse
Materials
- Roof: Asphalt
Condition
- Year built: 2007
Utilities & green energy
- Utilities for property: Garbage
Building
Management
- Pets allowed: No
Community & HOA
Community
- Features: Pool
HOA
- Amenities included: Basketball Court, Pool
Location
- Region: Lorton
Financial & listing details
- Lease term: Contact For Details
Price history
| Date | Event | Price |
|---|---|---|
| 10/3/2025 | Listed for rent | $3,250+12.1%$1/sqft |
Source: Bright MLS #VAFX2272964 | ||
| 2/16/2022 | Listing removed | -- |
Source: | ||
| 2/1/2022 | Listed for rent | $2,900$1/sqft |
Source: | ||
| 10/26/2020 | Listing removed | $2,900$1/sqft |
Source: Long & Foster Real Estate, Inc. #VAFX1155386 | ||
| 9/15/2020 | Listed for rent | $2,900+3.6%$1/sqft |
Source: Long & Foster Real Estate, Inc. #VAFX1155386 | ||

