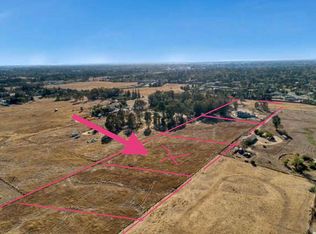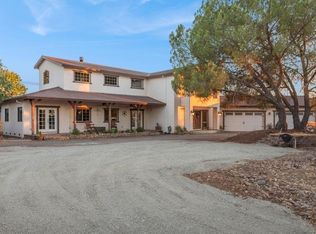!! CUSTUM HOME!!! GATED COMMUNITY!!! #SMARTHOME #Live&Invest This beautiful custom home includes two full master bedrooms with walk-in closets and bathrooms—ideal for multi-generational living. With a total of six bedrooms, each of the three bedrooms on the second floor features a patio. The property includes high ceilings with a great room and an open floor concept. The cabinets, counters, and floors are completely updated throughout the home and the kitchen includes a separate walk-in pantry. The house has its own water well, solar panels, and septic system.
This property is off market, which means it's not currently listed for sale or rent on Zillow. This may be different from what's available on other websites or public sources.

