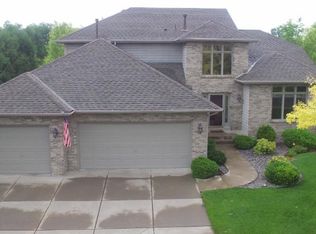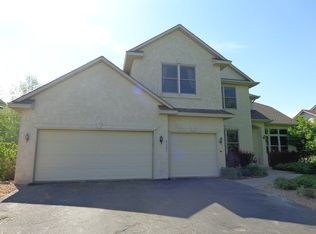Closed
$780,000
8171 Xene Ln N, Maple Grove, MN 55311
5beds
4,118sqft
Single Family Residence
Built in 1996
0.41 Acres Lot
$777,200 Zestimate®
$189/sqft
$4,035 Estimated rent
Home value
$777,200
$723,000 - $839,000
$4,035/mo
Zestimate® history
Loading...
Owner options
Explore your selling options
What's special
Tucked away on a quiet cul-de-sac in the heart of Maple Grove, this beautifully maintained five-bedroom, four-bathroom home offers nearly 3,800 square feet of refined living space with serene nature preserve views. Outdoors, mature trees and wetland scenery frame a private yard featuring a newly stained 23x15 deck and oversized lower patio—perfect for relaxation or entertaining. Extensive updates include new windows, roof, siding, gutters, and concrete driveway, ensuring peace of mind for years to come.
Inside, a welcoming foyer with soaring 17-foot ceilings and hardwood floors opens to a sun-filled interior, freshly painted throughout. The great room centers around a large gas fireplace, complemented by new carpet, custom cabinetry, and pre-wired surround sound. The kitchen boasts stainless steel appliances, quartz countertops, a porcelain-topped island, new backsplash, and a five-foot buffet for storage and serving. An informal dining area leads to the deck, while a formal dining room provides flexible entertaining space.
The main-level primary suite impresses with French doors, a tray ceiling, new carpet, and an en suite bath featuring a tiled shower, jetted tub, dual vanity, and walk-in closet. Additional bedrooms on the upper and lower levels offer privacy and versatility. The lower walkout includes a family room with stone fireplace, wet bar, game area, and guest suite.
With its ideal location near Weaver Lake, Elm Creek Park Reserve, Arbor Lakes shopping, and neighborhood trails, this home blends nature, comfort, and convenience in one exceptional package.
Zillow last checked: 8 hours ago
Listing updated: October 17, 2025 at 08:11am
Listed by:
Pamela Hoekstra 612-270-2301,
eXp Realty,
Desrochers Realty Group 612-688-7024
Bought with:
David Brandner
Coldwell Banker Realty
Damien Troupe
Source: NorthstarMLS as distributed by MLS GRID,MLS#: 6776622
Facts & features
Interior
Bedrooms & bathrooms
- Bedrooms: 5
- Bathrooms: 4
- Full bathrooms: 2
- 3/4 bathrooms: 1
- 1/2 bathrooms: 1
Bedroom 1
- Level: Main
- Area: 225 Square Feet
- Dimensions: 15 X 15
Bedroom 2
- Level: Upper
- Area: 168 Square Feet
- Dimensions: 14 X 12
Bedroom 3
- Level: Upper
- Area: 176 Square Feet
- Dimensions: 16 X 11
Bedroom 4
- Level: Upper
- Area: 154 Square Feet
- Dimensions: 14 X 11
Bedroom 5
- Level: Lower
- Area: 154 Square Feet
- Dimensions: 14 X 11
Other
- Level: Lower
- Area: 153 Square Feet
- Dimensions: 17 X 9
Dining room
- Level: Main
- Area: 154 Square Feet
- Dimensions: 14 X 11
Family room
- Level: Lower
- Area: 336 Square Feet
- Dimensions: 21 X 16
Foyer
- Level: Main
- Area: 84 Square Feet
- Dimensions: 14 X 6
Informal dining room
- Level: Main
- Area: 176 Square Feet
- Dimensions: 16 X 11
Kitchen
- Level: Main
- Area: 196 Square Feet
- Dimensions: 14 X 14
Laundry
- Level: Main
- Area: 48 Square Feet
- Dimensions: 8 X 6
Living room
- Level: Main
- Area: 288 Square Feet
- Dimensions: 18 X 16
Mud room
- Level: Main
- Area: 56 Square Feet
- Dimensions: 8 X 7
Recreation room
- Level: Lower
- Area: 255 Square Feet
- Dimensions: 17 X 15
Heating
- Forced Air
Cooling
- Central Air
Appliances
- Included: Chandelier, Dishwasher, Disposal, Dryer, Gas Water Heater, Microwave, Range, Refrigerator, Stainless Steel Appliance(s), Washer, Water Softener Rented
Features
- Basement: Drain Tiled,Finished,Full,Sump Pump,Tile Shower,Walk-Out Access
- Number of fireplaces: 2
- Fireplace features: Brick, Family Room, Gas, Living Room, Stone
Interior area
- Total structure area: 4,118
- Total interior livable area: 4,118 sqft
- Finished area above ground: 2,456
- Finished area below ground: 1,322
Property
Parking
- Total spaces: 3
- Parking features: Attached, Concrete, Garage Door Opener, Insulated Garage
- Attached garage spaces: 3
- Has uncovered spaces: Yes
- Details: Garage Dimensions (31 X 21)
Accessibility
- Accessibility features: None
Features
- Levels: Two
- Stories: 2
- Patio & porch: Deck, Patio
Lot
- Size: 0.41 Acres
- Features: Irregular Lot
Details
- Foundation area: 1662
- Parcel number: 2011922140022
- Zoning description: Residential-Single Family
Construction
Type & style
- Home type: SingleFamily
- Property subtype: Single Family Residence
Materials
- Brick/Stone, Fiber Cement, Steel Siding
- Roof: Age 8 Years or Less,Asphalt
Condition
- Age of Property: 29
- New construction: No
- Year built: 1996
Utilities & green energy
- Electric: Circuit Breakers
- Gas: Natural Gas
- Sewer: City Sewer/Connected
- Water: City Water/Connected
Community & neighborhood
Location
- Region: Maple Grove
- Subdivision: The Stone Bridge 3
HOA & financial
HOA
- Has HOA: No
Other
Other facts
- Road surface type: Paved
Price history
| Date | Event | Price |
|---|---|---|
| 10/17/2025 | Sold | $780,000+0.6%$189/sqft |
Source: | ||
| 9/5/2025 | Pending sale | $775,000$188/sqft |
Source: | ||
| 9/4/2025 | Listed for sale | $775,000+38.4%$188/sqft |
Source: | ||
| 6/19/2017 | Listing removed | $559,900$136/sqft |
Source: Lake Minnetonka #4825841 | ||
| 5/30/2017 | Pending sale | $559,900$136/sqft |
Source: Lake Minnetonka #4825841 | ||
Public tax history
| Year | Property taxes | Tax assessment |
|---|---|---|
| 2025 | $7,881 -3.1% | $660,700 +10.4% |
| 2024 | $8,133 +3% | $598,500 -5.9% |
| 2023 | $7,897 +20.2% | $635,800 +0.2% |
Find assessor info on the county website
Neighborhood: 55311
Nearby schools
GreatSchools rating
- 7/10Fernbrook Elementary SchoolGrades: PK-5Distance: 2.1 mi
- 6/10Osseo Middle SchoolGrades: 6-8Distance: 3.8 mi
- 10/10Maple Grove Senior High SchoolGrades: 9-12Distance: 2.4 mi
Get a cash offer in 3 minutes
Find out how much your home could sell for in as little as 3 minutes with a no-obligation cash offer.
Estimated market value
$777,200
Get a cash offer in 3 minutes
Find out how much your home could sell for in as little as 3 minutes with a no-obligation cash offer.
Estimated market value
$777,200

