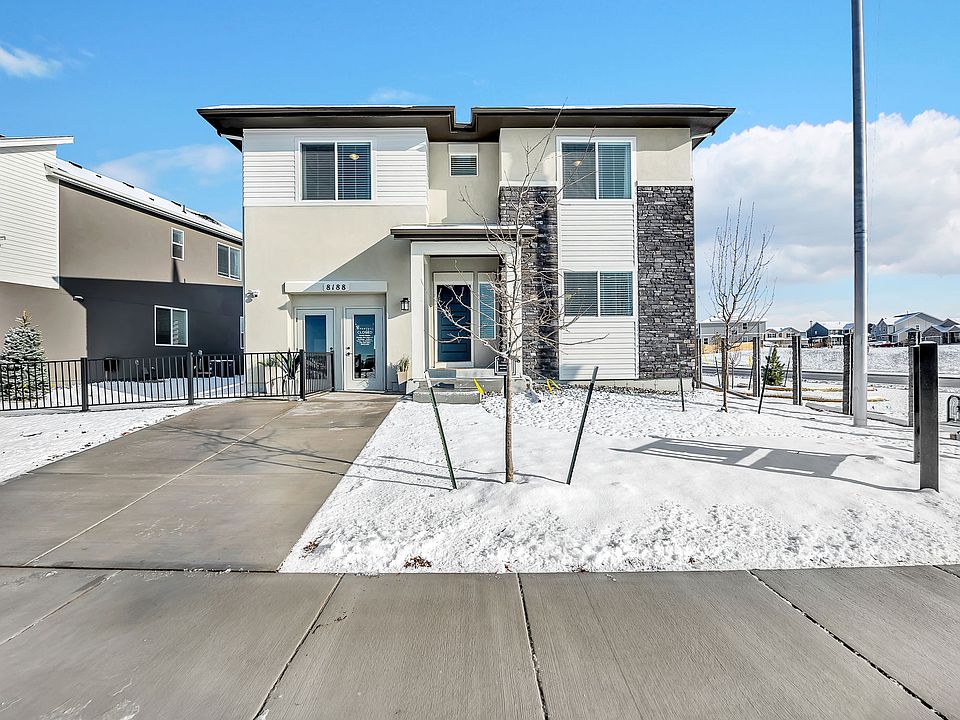FULLY LANDSCAPED built right into the price. Welcome to this exquisite new paired home, featuring the highly sought-after Cypress floorplan. This stunning home is designed for both comfort and style, offering 3 spacious bedrooms on the upper level, including a luxurious Primary Bedroom with a spa-like Master Bath, dual walk-in closets, and plenty of space to unwind. The second floor also includes an additional full bath and a convenient laundry area, making everyday living effortless. On the main level, you’ll be welcomed by an expansive, open-concept living and dining area—perfect for hosting gatherings or enjoying quiet evenings at home. The chef-inspired kitchen boasts generous cabinetry, elegant countertops, and modern finishes, creating the ideal space for cooking and entertaining. Large windows throughout the home bathe the interior in natural light, framing spectacular views of Colorado Springs. This home also offers a two-car tandem garage with ample space for vehicles and extra storage. For your peace of mind, the property includes A/C prep, W/D and an active radon mitigation system installed in the garage. With taxes currently based on land only, this home represents exceptional value. Measurements and square footage are approximate and may vary. Don’t miss out on this incredible opportunity—schedule your tour today!
New construction
Special offer
$529,900
8172 Manor House Way, Colorado Springs, CO 80908
3beds
1,826sqft
Est.:
Single Family Residence
Built in 2024
3,968.32 Square Feet Lot
$-- Zestimate®
$290/sqft
$32/mo HOA
What's special
Two-car tandem garageSpa-like master bathLuxurious primary bedroomDual walk-in closetsChef-inspired kitchen
Call: (719) 800-7851
- 282 days |
- 19 |
- 0 |
Zillow last checked: 7 hours ago
Listing updated: October 11, 2025 at 06:30pm
Listed by:
Caleb Neary 719-433-5410,
New Home Star LLC,
Alexia Giesbrecht 719-306-4809
Source: Pikes Peak MLS,MLS#: 3155785
Travel times
Schedule tour
Select your preferred tour type — either in-person or real-time video tour — then discuss available options with the builder representative you're connected with.
Facts & features
Interior
Bedrooms & bathrooms
- Bedrooms: 3
- Bathrooms: 3
- Full bathrooms: 1
- 3/4 bathrooms: 1
- 1/2 bathrooms: 1
Primary bedroom
- Level: Upper
- Area: 156 Square Feet
- Dimensions: 13 x 12
Heating
- Forced Air
Cooling
- See Prop Desc Remarks
Appliances
- Included: 220v in Kitchen, Disposal, Dryer, Microwave, Oven, Range, Washer
- Laundry: Electric Hook-up, Upper Level
Features
- Great Room, High Speed Internet, Pantry
- Flooring: Carpet, Plank
- Has basement: No
Interior area
- Total structure area: 1,826
- Total interior livable area: 1,826 sqft
- Finished area above ground: 1,826
- Finished area below ground: 0
Property
Parking
- Total spaces: 2
- Parking features: Attached, Tandem, Garage Door Opener, Concrete Driveway
- Attached garage spaces: 2
Features
- Levels: Two
- Stories: 2
- Patio & porch: Concrete
- Fencing: Back Yard,Other
Lot
- Size: 3,968.32 Square Feet
- Features: Level, Hiking Trail, Near Fire Station, Near Hospital, Near Park, Near Public Transit, Near Schools, Near Shopping Center, HOA Required $, Landscaped
Construction
Type & style
- Home type: SingleFamily
- Property subtype: Single Family Residence
- Attached to another structure: Yes
Materials
- Stone, Stucco, Framed on Lot, Frame
- Foundation: Crawl Space
- Roof: Composite Shingle
Condition
- New Construction
- New construction: Yes
- Year built: 2024
Details
- Builder model: Cypress
- Builder name: Vantage Hm Corp
- Warranty included: Yes
Utilities & green energy
- Water: Assoc/Distr
- Utilities for property: Cable Available, Electricity Available, Natural Gas Available
Green energy
- Indoor air quality: Radon System
Community & HOA
Community
- Features: Hiking or Biking Trails, Parks or Open Space, Playground
- Subdivision: Duets in Sterling Ranch
HOA
- Has HOA: Yes
- Services included: Covenant Enforcement, Trash Removal
- HOA fee: $95 quarterly
Location
- Region: Colorado Springs
Financial & listing details
- Price per square foot: $290/sqft
- Annual tax amount: $150
- Date on market: 1/9/2025
- Listing terms: Cash,Conventional,FHA,VA Loan
- Electric utility on property: Yes
About the community
PlaygroundPark
Discover Duets by Vantage Homes - Thoughtfully Designed, Perfectly Sized
Experience the trusted quality and timeless elegance Vantage Homes has delivered to the Colorado Springs region for over 40 years-now in a more attainable, low-maintenance home design. Duets offer the ideal blend of comfort, style, and convenience in a perfectly sized paired-plan home.
These thoughtfully crafted residences provide just the right amount of space, making them ideal for modern living without the hassle. You'll find them in some of the most desirable communities between Monument and Colorado Springs, where vibrant neighborhoods meet stunning natural surroundings.
Whether you're starting fresh, downsizing, or simply seeking a simpler lifestyle, Duets by Vantage are designed to fit your life beautifully.
Stack Your Savings
Quick Move Ins Only- 2/1 Rate Buy Down. New Builds Only-Pick 3 of 5 incentives to stack for up to $30,000 in value: $10k Your Way $10k Landscaping $10k Financing Move In Ready Package Climate Control Package Restrictions Apply.Source: Vantage Homes
