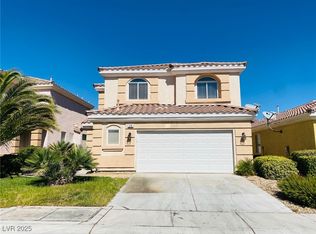Welcome to this spacious 5-bedroom, 3 full bathroom two story house available now! The front living room effortlessly flows into the kitchen and dining area with great natural light coming in from sliding glass doors leading to your fully fenced backyard. Enjoy bedroom and bathroom downstairs, and remaining bedrooms upstairs. The large primary suite offers a walk-in closet, and separate shower and tub. There is an oversized guest bedroom upstairs as well. Parks, shopping, dining, and grocery stores are all nearby for your convenience.
The data relating to real estate for sale on this web site comes in part from the INTERNET DATA EXCHANGE Program of the Greater Las Vegas Association of REALTORS MLS. Real estate listings held by brokerage firms other than this site owner are marked with the IDX logo.
Information is deemed reliable but not guaranteed.
Copyright 2022 of the Greater Las Vegas Association of REALTORS MLS. All rights reserved.
House for rent
$3,000/mo
8174 Amphora St, Las Vegas, NV 89139
5beds
1,937sqft
Price may not include required fees and charges.
Singlefamily
Available now
Cats, dogs OK
Central air, electric
In unit laundry
2 Attached garage spaces parking
-- Heating
What's special
Oversized guest bedroomFully fenced backyardLarge primary suiteSliding glass doorsKitchen and dining areaSeparate shower and tubWalk-in closet
- 26 days
- on Zillow |
- -- |
- -- |
Travel times
Looking to buy when your lease ends?
Consider a first-time homebuyer savings account designed to grow your down payment with up to a 6% match & 3.83% APY.
Facts & features
Interior
Bedrooms & bathrooms
- Bedrooms: 5
- Bathrooms: 3
- Full bathrooms: 3
Cooling
- Central Air, Electric
Appliances
- Included: Dishwasher, Disposal, Dryer, Microwave, Range, Refrigerator, Washer
- Laundry: In Unit
Features
- Bedroom on Main Level, Walk In Closet, Window Treatments
- Flooring: Tile
Interior area
- Total interior livable area: 1,937 sqft
Property
Parking
- Total spaces: 2
- Parking features: Attached, Garage, Private, Covered
- Has attached garage: Yes
- Details: Contact manager
Features
- Stories: 2
- Exterior features: Architecture Style: Two Story, Attached, Bedroom on Main Level, Garage, Guest, Private, Walk In Closet, Window Treatments
Details
- Parcel number: 17613110142
Construction
Type & style
- Home type: SingleFamily
- Property subtype: SingleFamily
Condition
- Year built: 2005
Community & HOA
Location
- Region: Las Vegas
Financial & listing details
- Lease term: Contact For Details
Price history
| Date | Event | Price |
|---|---|---|
| 9/8/2025 | Listed for rent | $3,000+42.9%$2/sqft |
Source: LVR #2717315 | ||
| 8/18/2025 | Sold | $410,000-4.7%$212/sqft |
Source: | ||
| 7/24/2025 | Contingent | $429,999$222/sqft |
Source: | ||
| 6/3/2025 | Price change | $429,999-3.4%$222/sqft |
Source: | ||
| 4/27/2025 | Listed for sale | $445,000+37.6%$230/sqft |
Source: | ||

