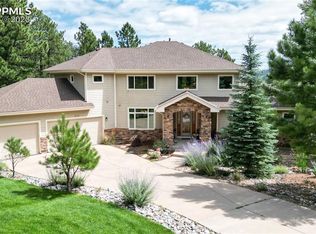Sold for $917,500
$917,500
8174 Inca Rd, Larkspur, CO 80118
5beds
4,763sqft
Single Family Residence
Built in 2001
1 Acres Lot
$912,600 Zestimate®
$193/sqft
$4,533 Estimated rent
Home value
$912,600
$867,000 - $958,000
$4,533/mo
Zestimate® history
Loading...
Owner options
Explore your selling options
What's special
CUSTOM RANCH-STYLE stucco & stone home with Finished Walkout Basement and 3-Car Garage w/8-foot tall doors. Enjoy a MAIN FLOOR LIFESTYLE with 3 BEDROOMS ON THE MAIN LEVEL. Nestled on a southwest-facing 0.908-acre lot and BACKS TO 6.44-ACRES OF OPEN SPACE. Spacious 4,763 Total Sq. Foot home with 3,739 FINISHED Sq. Ft plus over 1,000 Sq. Feet of unfinished storage space * NEW interior paint and beautifully refinished hardwood floors. Have recent 5-Year Roof Certification * Features 5 total bedrooms, 4 baths and a separate study. The oversized Primary Suite has a large sitting/dressing area. Large 5-piece ensuite with sizable jetted tub, separate walk-in shower, slab granite counters and a substantial walk-in closet. * Peaceful forest setting. Soaring Ponderosa Pines & magnificent Douglas Fir trees. Friendly neighborhood deer and their new fawns visit you every day. Blacktopped driveway & County maintained & plowed PAVED roads. Public water/sewer service, natural gas AND high-speed internet via Xfinity * Spacious Great-Room Concept with vaulted ceilings, soaring stone gas-log fireplace, plentiful wood floors and expansive windows. Formal dining room in addition to the kitchen eating area. The kitchen is a chef's delight with a slab granite island with new electric induction cooktop, extensive slab granite countertops, desk area, pantry and maple cabinets. Downstairs you'll find a 50-Foot long Family Room with rare 11-foot tall ceilings * The Custom 2-level backyard Trex deck and the huge concrete walkout patio provide generous and private outdoor living areas. Just over 1-mile from the Perry Park Country Club with championship rated 18-hole golf and a great nearby restaurant for convenient entertainment. Only 20-minutes from world-class shopping in Castle Rock! * Lovingly preserved by its owner, this secluded forest retreat in the Colorado Foothills awaits your visit.
Zillow last checked: 8 hours ago
Listing updated: October 28, 2025 at 05:58am
Listed by:
Dave Gardner 303-888-2238,
Results Realty of Colorado
Bought with:
Thomas Thompson
RE/MAX Professionals
Source: Pikes Peak MLS,MLS#: 9589422
Facts & features
Interior
Bedrooms & bathrooms
- Bedrooms: 5
- Bathrooms: 4
- Full bathrooms: 3
- 1/2 bathrooms: 1
Other
- Level: Main
- Area: 378 Square Feet
- Dimensions: 18 x 21
Heating
- Forced Air, Natural Gas
Cooling
- Ceiling Fan(s)
Appliances
- Included: Cooktop, Dishwasher, Disposal, Microwave, Oven, Refrigerator, Self Cleaning Oven
- Laundry: Main Level
Features
- 5-Pc Bath, Crown Molding, Great Room, Vaulted Ceiling(s), High Speed Internet, Pantry
- Flooring: Carpet, Tile, Wood
- Windows: Window Coverings
- Basement: Full,Partially Finished
- Has fireplace: Yes
- Fireplace features: Gas
Interior area
- Total structure area: 4,763
- Total interior livable area: 4,763 sqft
- Finished area above ground: 2,387
- Finished area below ground: 2,376
Property
Parking
- Total spaces: 3
- Parking features: Attached, Even with Main Level, Garage Door Opener, See Remarks, Paved Driveway
- Attached garage spaces: 3
Features
- Patio & porch: Composite, Concrete, See Prop Desc Remarks
- Exterior features: Auto Sprinkler System
Lot
- Size: 1 Acres
- Features: Backs to Open Space, Foothill, Rural, Wooded, Front Landscaped
Details
- Parcel number: 260926102006
Construction
Type & style
- Home type: SingleFamily
- Architectural style: Ranch
- Property subtype: Single Family Residence
Materials
- Stone, Stucco, Frame
- Foundation: Slab, Walk Out
- Roof: Composite Shingle
Condition
- Existing Home
- New construction: No
- Year built: 2001
Details
- Builder model: Ranch w/Finished Walkout
Utilities & green energy
- Water: Assoc/Distr
- Utilities for property: Cable Connected, Electricity Connected, Natural Gas Connected
Community & neighborhood
Location
- Region: Larkspur
Other
Other facts
- Listing terms: Cash,Conventional,FHA,VA Loan
Price history
| Date | Event | Price |
|---|---|---|
| 10/28/2025 | Sold | $917,500-0.8%$193/sqft |
Source: | ||
| 9/28/2025 | Pending sale | $925,000$194/sqft |
Source: | ||
| 9/2/2025 | Listed for sale | $925,000-2.6%$194/sqft |
Source: | ||
| 7/31/2025 | Listing removed | $950,000$199/sqft |
Source: | ||
| 5/10/2025 | Listed for sale | $950,000$199/sqft |
Source: | ||
Public tax history
| Year | Property taxes | Tax assessment |
|---|---|---|
| 2025 | $4,623 -0.8% | $46,690 -16.4% |
| 2024 | $4,661 +34.3% | $55,830 -1% |
| 2023 | $3,470 -3.3% | $56,370 +34.6% |
Find assessor info on the county website
Neighborhood: 80118
Nearby schools
GreatSchools rating
- 8/10Larkspur Elementary SchoolGrades: K-6Distance: 3.3 mi
- 5/10Castle Rock Middle SchoolGrades: 7-8Distance: 12 mi
- 8/10Castle View High SchoolGrades: 9-12Distance: 12.2 mi
Schools provided by the listing agent
- Elementary: Larkspur
- Middle: Castle Rock
- High: Castle View
- District: Douglas RE1
Source: Pikes Peak MLS. This data may not be complete. We recommend contacting the local school district to confirm school assignments for this home.
Get a cash offer in 3 minutes
Find out how much your home could sell for in as little as 3 minutes with a no-obligation cash offer.
Estimated market value$912,600
Get a cash offer in 3 minutes
Find out how much your home could sell for in as little as 3 minutes with a no-obligation cash offer.
Estimated market value
$912,600
