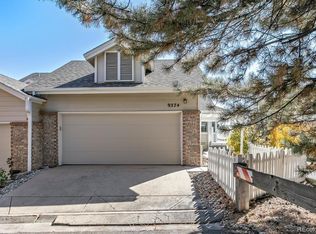Spectacular outdoor living and a bright open floor plan await at this fantastic 7-bedroom home, nestled on a quiet cul du sac in Lone Tree. Your first introduction is a soaring foyer with an 18' ceiling and wrought iron chandelier leading into elegant, formal living and dining rooms. Follow the hardwood floors into the all white gourmet kitchen featuring slab granite countertops, stainless steel appliances, step-in pantry and a generous eat-in space leading out onto the beautiful covered deck. A welcoming family room showcased by a gas log fireplace and built-in shelving, plus a spacious home office or secondary bedroom, adjacent to the 3/4 bathroom, round out the main floor. Upstairs, find enticing city views from the master suite balcony and look forward to pampering yourself in the gorgeous 5-piece bath designed to host a soaking tub spotlighted by a chandelier plus a step-in shower with bench. The finished walkout basement is the epitome of additional living space offering a kitchenette, second family room, two bedrooms plus a flex space perfect for a home gym or kids play area, and full bath with heated tile flooring. Minutes away from parks, trails and shopping and dining at Park Meadows mall, don't miss out on the opportunity to make this your new home.
This property is off market, which means it's not currently listed for sale or rent on Zillow. This may be different from what's available on other websites or public sources.
