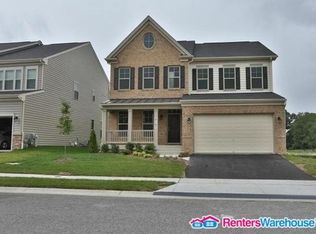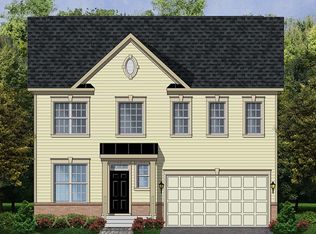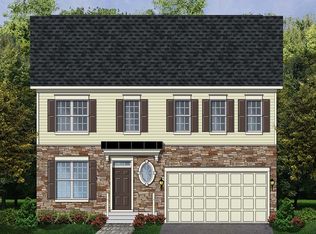Sold for $665,999
$665,999
8177 Ridgely Loop, Severn, MD 21144
5beds
3,304sqft
Single Family Residence
Built in 2015
5,342 Square Feet Lot
$686,500 Zestimate®
$202/sqft
$3,753 Estimated rent
Home value
$686,500
$652,000 - $721,000
$3,753/mo
Zestimate® history
Loading...
Owner options
Explore your selling options
What's special
Welcome home to this DR Horton Austin II model colonial on a prime lot backing to a peaceful wooded view. As you enter you are greeted by a hardwood foyer & private office with French doors and plenty of built-in bookcases. Pass through by way of the formal dining area that is open to the expansive kitchen with gigantic granite island. Which is open to the family room. Kitchen also features a new gas range, lots of 42" spiced maple upgraded cabinetry & SS matching appliance package. A perfect area for entertaining is open to the spacious family room with gas fireplace & mantle piece. A slider leads from here to the custom built outside patio with private setting with privacy fencing. The lower level is fully finished with a 5th bedroom, den, rec room & workout area as well. It walks-up to the rear patio for easy access. The upper level features 4 spacious bedrooms with oversized closets & laundry room for easy attention. The massive primary bedroom offers double walk-in closets and a luxury bath with huge triple jet, block glass rainfall shower. A new roof has been recently added, fresh paint throughout the home and many for fine details await. Great location! 10 (+/-) minutes to major airport, Fort Meade, NSA, & 20 minutes to Annapolis, Baltimore, & Howard County. A must see!
Zillow last checked: 8 hours ago
Listing updated: October 27, 2023 at 07:18am
Listed by:
Mike Spurgeon 443-277-6346,
RE/MAX Advantage Realty
Bought with:
D'Lola Solana
Leeds Realty, Inc.
Source: Bright MLS,MLS#: MDAA2066846
Facts & features
Interior
Bedrooms & bathrooms
- Bedrooms: 5
- Bathrooms: 4
- Full bathrooms: 3
- 1/2 bathrooms: 1
- Main level bathrooms: 1
Basement
- Area: 968
Heating
- Forced Air, Natural Gas
Cooling
- Central Air, Ceiling Fan(s), Electric
Appliances
- Included: Disposal, Dishwasher, Dryer, Exhaust Fan, Ice Maker, Oven/Range - Gas, Refrigerator, Washer, Stainless Steel Appliance(s), Water Dispenser, Water Heater, Electric Water Heater
Features
- Attic, Breakfast Area, Built-in Features, Ceiling Fan(s), Dining Area, Family Room Off Kitchen, Open Floorplan, Eat-in Kitchen, Kitchen Island, Kitchen - Table Space, Pantry, Primary Bath(s), Recessed Lighting, Bathroom - Tub Shower, Upgraded Countertops, Walk-In Closet(s), Combination Kitchen/Dining, Crown Molding, 9'+ Ceilings, 2 Story Ceilings
- Flooring: Hardwood, Carpet, Wood
- Doors: Sliding Glass, Storm Door(s)
- Windows: Sliding, Screens
- Basement: Finished,Rear Entrance,Sump Pump,Walk-Out Access
- Number of fireplaces: 1
- Fireplace features: Gas/Propane, Mantel(s)
Interior area
- Total structure area: 3,304
- Total interior livable area: 3,304 sqft
- Finished area above ground: 2,336
- Finished area below ground: 968
Property
Parking
- Total spaces: 2
- Parking features: Garage Faces Front, Garage Door Opener, Attached
- Attached garage spaces: 2
Accessibility
- Accessibility features: None
Features
- Levels: Three
- Stories: 3
- Patio & porch: Patio
- Exterior features: Sidewalks
- Pool features: None
Lot
- Size: 5,342 sqft
- Features: Backs to Trees
Details
- Additional structures: Above Grade, Below Grade
- Parcel number: 020488090235851
- Zoning: R5
- Special conditions: Standard
Construction
Type & style
- Home type: SingleFamily
- Architectural style: Colonial
- Property subtype: Single Family Residence
Materials
- Vinyl Siding
- Foundation: Concrete Perimeter
- Roof: Asphalt
Condition
- Excellent
- New construction: No
- Year built: 2015
Details
- Builder model: Austin II
- Builder name: D. R. Horton
Utilities & green energy
- Sewer: Public Sewer
- Water: Public
- Utilities for property: Underground Utilities
Community & neighborhood
Security
- Security features: Electric Alarm, Fire Sprinkler System
Location
- Region: Severn
- Subdivision: Upton Farm
HOA & financial
HOA
- Has HOA: Yes
- HOA fee: $56 monthly
Other
Other facts
- Listing agreement: Exclusive Right To Sell
- Ownership: Fee Simple
Price history
| Date | Event | Price |
|---|---|---|
| 10/27/2023 | Sold | $665,999-4.9%$202/sqft |
Source: | ||
| 9/28/2023 | Pending sale | $700,000$212/sqft |
Source: | ||
| 8/31/2023 | Price change | $700,000-4.1%$212/sqft |
Source: | ||
| 8/18/2023 | Price change | $729,900-2.7%$221/sqft |
Source: | ||
| 8/11/2023 | Listed for sale | $750,000+53.8%$227/sqft |
Source: | ||
Public tax history
| Year | Property taxes | Tax assessment |
|---|---|---|
| 2025 | -- | $496,800 +5.6% |
| 2024 | $5,151 +6.2% | $470,400 +5.9% |
| 2023 | $4,848 +11.1% | $444,000 +6.3% |
Find assessor info on the county website
Neighborhood: 21144
Nearby schools
GreatSchools rating
- 8/10Oakwood Elementary SchoolGrades: PK-5Distance: 1.9 mi
- 5/10Corkran Middle SchoolGrades: 6-8Distance: 2.5 mi
- 3/10Glen Burnie High SchoolGrades: 9-12Distance: 3.2 mi
Schools provided by the listing agent
- District: Anne Arundel County Public Schools
Source: Bright MLS. This data may not be complete. We recommend contacting the local school district to confirm school assignments for this home.
Get a cash offer in 3 minutes
Find out how much your home could sell for in as little as 3 minutes with a no-obligation cash offer.
Estimated market value$686,500
Get a cash offer in 3 minutes
Find out how much your home could sell for in as little as 3 minutes with a no-obligation cash offer.
Estimated market value
$686,500


