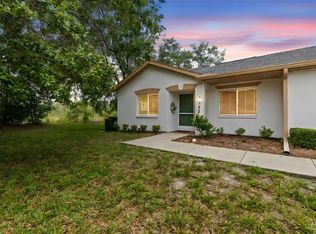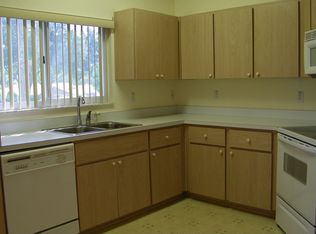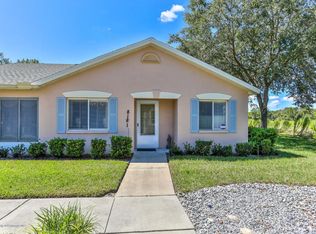Beautiful condo-move-in condition.. . 2br/2ba. Upgraded and updated with quality wood laminate flooring and tile. NO CARPETING! GRANITE Counters in kitchen; tiled screened lanai; includes ALL appliances; New A/C & heat-2017; New roof-2015; open floor plan. Monthly Maintenance fees of $310 include internet, cable, membership to Pickets Park Community Pool, all outside maintenance, irrigating, fertilizing, cutting lawn, trash pick-up and home owner's insurance for outside of condo. Assigned parking spots and centralized mail boxes. Optional Executive style golf course. Access to community center, tennis courts, barbeque area and screened-in dining area, heated spa & locker room. Convenient to all shopping. 5 minutes to Weeki Wachee Springs(Mermaid Attraction & Buccaneer Bay Water Park), 15 min-Hernando and Pine Island Beach; 1 hr. Tampa Intl Airport; 1.5 hrs-St. Pete-Clearwater beaches; 2 hrs-Orlando Theme Parks. No Pets allowed except for service animals.
This property is off market, which means it's not currently listed for sale or rent on Zillow. This may be different from what's available on other websites or public sources.


