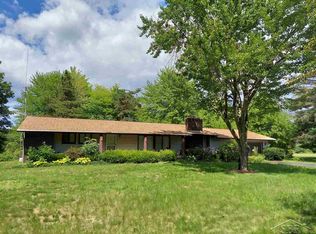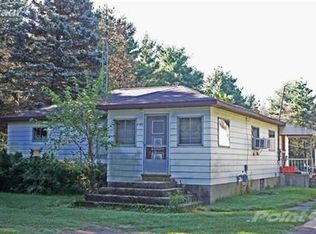Sold for $200,000
$200,000
8177 W Mount Morris Rd, Flushing, MI 48433
4beds
2,240sqft
Single Family Residence
Built in 1981
2 Acres Lot
$204,500 Zestimate®
$89/sqft
$2,414 Estimated rent
Home value
$204,500
$186,000 - $225,000
$2,414/mo
Zestimate® history
Loading...
Owner options
Explore your selling options
What's special
Welcome to your own slice of peaceful paradise! Nestled on a spacious 2-acre lot, this well-loved 4-bedroom, 2-bathroom home offers comfort, character, and room to roam. Surrounded by mature trees and open green space, the property provides plenty of privacy and a serene setting perfect for both relaxation and play. Inside, you'll find a cozy and functional layout with generous living areas, a welcoming kitchen with appliances included, and ample natural light throughout. The four bedrooms offer flexibility for growing families, guests, or a home office, while the two full bathrooms are thoughtfully designed for convenience. Step outside to discover the perfect backyard retreat — complete with a swing set that’s ready for endless afternoons of fun. Whether you're enjoying your morning coffee on the porch, hosting summer barbecues, or watching the kids play under the shade trees, this home offers something special for everyone. Located just far enough to feel secluded, yet close enough to local amenities, this property is the perfect blend of country charm and everyday convenience. Don’t miss your chance to make this house your forever home!
Zillow last checked: 8 hours ago
Listing updated: September 20, 2025 at 05:59am
Listed by:
Cammie Peelman 810-618-3428,
Keller Williams First
Bought with:
Jocelyn Tucker, 6501437013
The Brand Real Estate
Source: Realcomp II,MLS#: 20250028870
Facts & features
Interior
Bedrooms & bathrooms
- Bedrooms: 4
- Bathrooms: 2
- Full bathrooms: 2
Primary bedroom
- Level: Entry
- Area: 168
- Dimensions: 14 x 12
Bedroom
- Level: Entry
- Area: 110
- Dimensions: 11 x 10
Bedroom
- Level: Entry
- Area: 90
- Dimensions: 10 x 9
Bedroom
- Level: Lower
- Area: 156
- Dimensions: 13 x 12
Primary bathroom
- Level: Entry
- Area: 40
- Dimensions: 8 x 5
Other
- Level: Entry
- Area: 72
- Dimensions: 9 x 8
Kitchen
- Level: Entry
- Area: 200
- Dimensions: 20 X 10
Heating
- Forced Air, Propane
Appliances
- Included: Dishwasher, Dryer, Free Standing Gas Oven, Free Standing Refrigerator, Microwave, Washer
Features
- Has basement: No
- Has fireplace: No
Interior area
- Total interior livable area: 2,240 sqft
- Finished area above ground: 2,240
Property
Parking
- Total spaces: 3
- Parking features: Three Car Garage, Detached
- Garage spaces: 3
Features
- Levels: Bi Level
- Entry location: MidLevelwSteps
- Patio & porch: Deck, Porch
- Pool features: None
Lot
- Size: 2 Acres
- Dimensions: 84 x 1287 x 99 x 827
Details
- Parcel number: 0811200007
- Special conditions: Short Sale No,Standard
Construction
Type & style
- Home type: SingleFamily
- Architectural style: Split Level
- Property subtype: Single Family Residence
Materials
- Aluminum Siding
- Foundation: Block, Slab
Condition
- New construction: No
- Year built: 1981
Utilities & green energy
- Sewer: Septic Tank
- Water: Well
Community & neighborhood
Location
- Region: Flushing
Other
Other facts
- Listing agreement: Exclusive Right To Sell
- Listing terms: Cash,Conventional
Price history
| Date | Event | Price |
|---|---|---|
| 9/19/2025 | Sold | $200,000-2.4%$89/sqft |
Source: | ||
| 8/9/2025 | Pending sale | $205,000$92/sqft |
Source: | ||
| 8/5/2025 | Price change | $205,000-2.4%$92/sqft |
Source: | ||
| 7/24/2025 | Listed for sale | $210,000$94/sqft |
Source: | ||
| 6/26/2025 | Pending sale | $210,000$94/sqft |
Source: | ||
Public tax history
| Year | Property taxes | Tax assessment |
|---|---|---|
| 2024 | $187 | $121,600 |
| 2023 | -- | -- |
| 2022 | -- | -- |
Find assessor info on the county website
Neighborhood: 48433
Nearby schools
GreatSchools rating
- 7/10Carter Elementary SchoolGrades: PK-4Distance: 5 mi
- 6/10Hill-Mccloy High SchoolGrades: 7-12Distance: 5 mi
- 4/10Kuehn-Haven Middle SchoolGrades: 4-8Distance: 5.2 mi
Get pre-qualified for a loan
At Zillow Home Loans, we can pre-qualify you in as little as 5 minutes with no impact to your credit score.An equal housing lender. NMLS #10287.
Sell for more on Zillow
Get a Zillow Showcase℠ listing at no additional cost and you could sell for .
$204,500
2% more+$4,090
With Zillow Showcase(estimated)$208,590

