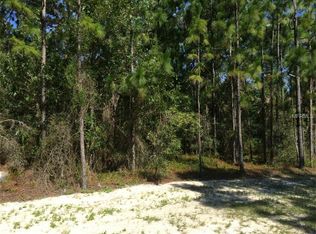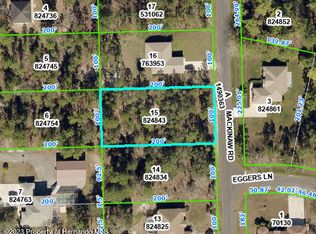Sold for $375,000
$375,000
8179 Mackinaw Rd, Weeki Wachee, FL 34613
3beds
1,888sqft
Single Family Residence
Built in 2017
0.46 Acres Lot
$357,400 Zestimate®
$199/sqft
$2,094 Estimated rent
Home value
$357,400
$315,000 - $407,000
$2,094/mo
Zestimate® history
Loading...
Owner options
Explore your selling options
What's special
Are you looking for a low-cost low maintenance home that has incredible updates!! Hard to believe that exists but here it is. This one offers a truly STUNNING KITCHEN and INTERIOR FINISHES including Luxury Vinyl Flooring, it also sits on nearly a 1/2 acre + NO HOA + NO FLOOD insurance required as this one is high and dry! When you walk into this gorgeous home you will immediately feel like you are at home as you can see many of the impressive upgrades right when you walk in. The high ceilings with OPEN FLOOR PLAN make this home feel light, bright, and spacious!! The gorgeous kitchen design with real wood, white shaker kitchen cabinets and an island cooktop with designer hood vent along with a built-in oven and microwave! Stainless steel appliances, walk-in pantry, STUNNING QUARTZ countertops with breakfast bar for extra seating makes this the perfect kitchen for the chef of the house. The kitchen is open to both the dining room and the family room making the home feel very large and spacious!! The split floor plan offers privacy for the master-suite!! The master bedroom has dual walk-in closets, ceramic-tiled shower with frameless glass shower door, Quartz countertops in here too along with dual sinks, real wood shaker cabinets, and beautiful ceramic-tiled floors! The second and third bedrooms are good sized and both have walk-in closets! The second bathroom offers quartz countertop, real wood cabinet, shower/tub combo with ceramic-tiled walls! The home offers tray ceilings, crown molding, upgraded baseboards, upgraded designer lighting and plumbing fixtures! The list goes on and on. Located just minutes from grocery shopping, restaurants, movie theater, shopping, Buccaneer Bay Water Park and the Weeki Wachee State Park with the famous live mermaid show!! Kayak or paddle board down the crystal clear Weeki Wachee River, swim with the manatees at Roger's Park on the river! Boating and fishing! Located only 6 miles from the Suncoast Parkway for easy and fast access to Tampa for work or play!! 1 hour to TOP US BEACHES!! Located near Nightwalker/50/19...in one of the most sought-after areas of the county where lot sizes are larger, you have a country-feeling, yet you are close to everything! Put this one on the top of your list and be the envy of your inner circle and having peace of mind knowing you don't have all those extra hoa and flood insurance fees to worry about. PS. It's on well and septic too so even more savings there too. Set up your privvate viewing today.
Zillow last checked: 8 hours ago
Listing updated: June 09, 2025 at 06:32pm
Listing Provided by:
Carl Gresen 727-424-6330,
LPT REALTY, LLC 877-366-2213
Bought with:
Manny Villafuerte, 3606741
PREMIER REALTY OF TAMPA
Source: Stellar MLS,MLS#: TB8339839 Originating MLS: Orlando Regional
Originating MLS: Orlando Regional

Facts & features
Interior
Bedrooms & bathrooms
- Bedrooms: 3
- Bathrooms: 2
- Full bathrooms: 2
Primary bedroom
- Features: Walk-In Closet(s)
- Level: First
- Area: 195 Square Feet
- Dimensions: 15x13
Bedroom 2
- Features: Walk-In Closet(s)
- Level: First
- Area: 121 Square Feet
- Dimensions: 11x11
Bedroom 3
- Features: Walk-In Closet(s)
- Level: First
- Area: 121 Square Feet
- Dimensions: 11x11
Dining room
- Level: First
- Area: 224 Square Feet
- Dimensions: 16x14
Kitchen
- Features: Breakfast Bar, Pantry
- Level: First
- Area: 247 Square Feet
- Dimensions: 19x13
Living room
- Level: First
- Area: 345 Square Feet
- Dimensions: 23x15
Heating
- Electric
Cooling
- Central Air
Appliances
- Included: Oven, Cooktop, Dishwasher, Disposal, Electric Water Heater, Microwave, Range Hood, Refrigerator, Water Softener
- Laundry: Inside, Laundry Room
Features
- Ceiling Fan(s), Crown Molding, Open Floorplan, Solid Wood Cabinets, Split Bedroom, Stone Counters, Tray Ceiling(s), Walk-In Closet(s)
- Flooring: Carpet, Ceramic Tile, Luxury Vinyl
- Doors: Sliding Doors
- Has fireplace: No
Interior area
- Total structure area: 2,492
- Total interior livable area: 1,888 sqft
Property
Parking
- Total spaces: 2
- Parking features: Driveway, Garage Door Opener, Oversized
- Attached garage spaces: 2
- Has uncovered spaces: Yes
- Details: Garage Dimensions: 23x19
Features
- Levels: One
- Stories: 1
- Exterior features: Other
- Has view: Yes
- View description: Trees/Woods
Lot
- Size: 0.46 Acres
- Features: Cleared, In County, Landscaped, Oversized Lot
- Residential vegetation: Trees/Landscaped
Details
- Parcel number: R0122117340001190160
- Zoning: R4
- Special conditions: None
Construction
Type & style
- Home type: SingleFamily
- Property subtype: Single Family Residence
Materials
- Block, Stucco
- Foundation: Slab
- Roof: Shingle
Condition
- New construction: No
- Year built: 2017
Utilities & green energy
- Sewer: Septic Tank
- Water: Well
- Utilities for property: BB/HS Internet Available, Cable Available, Electricity Connected, Sprinkler Well
Green energy
- Energy efficient items: Appliances, HVAC, Thermostat
- Water conservation: Low-Flow Fixtures
Community & neighborhood
Security
- Security features: Smoke Detector(s)
Community
- Community features: None
Location
- Region: Weeki Wachee
- Subdivision: ROYAL HIGHLANDS
HOA & financial
HOA
- Has HOA: No
- Services included: None
Other fees
- Pet fee: $0 monthly
Other financial information
- Total actual rent: 0
Other
Other facts
- Listing terms: Cash,Conventional,FHA,VA Loan
- Ownership: Fee Simple
- Road surface type: Paved, Asphalt
Price history
| Date | Event | Price |
|---|---|---|
| 3/12/2025 | Sold | $375,000-2.6%$199/sqft |
Source: | ||
| 1/31/2025 | Pending sale | $385,000$204/sqft |
Source: | ||
| 1/16/2025 | Listed for sale | $385,000-1%$204/sqft |
Source: | ||
| 11/16/2024 | Listing removed | $389,000$206/sqft |
Source: | ||
| 9/24/2024 | Price change | $389,000-2.5%$206/sqft |
Source: | ||
Public tax history
| Year | Property taxes | Tax assessment |
|---|---|---|
| 2024 | $2,481 +3.3% | $150,024 +3% |
| 2023 | $2,402 +4% | $145,654 +3% |
| 2022 | $2,311 -0.2% | $141,412 +3% |
Find assessor info on the county website
Neighborhood: North Weeki Wachee
Nearby schools
GreatSchools rating
- 5/10Winding Waters K-8Grades: PK-8Distance: 3.9 mi
- 3/10Weeki Wachee High SchoolGrades: 9-12Distance: 3.7 mi
Get a cash offer in 3 minutes
Find out how much your home could sell for in as little as 3 minutes with a no-obligation cash offer.
Estimated market value$357,400
Get a cash offer in 3 minutes
Find out how much your home could sell for in as little as 3 minutes with a no-obligation cash offer.
Estimated market value
$357,400

