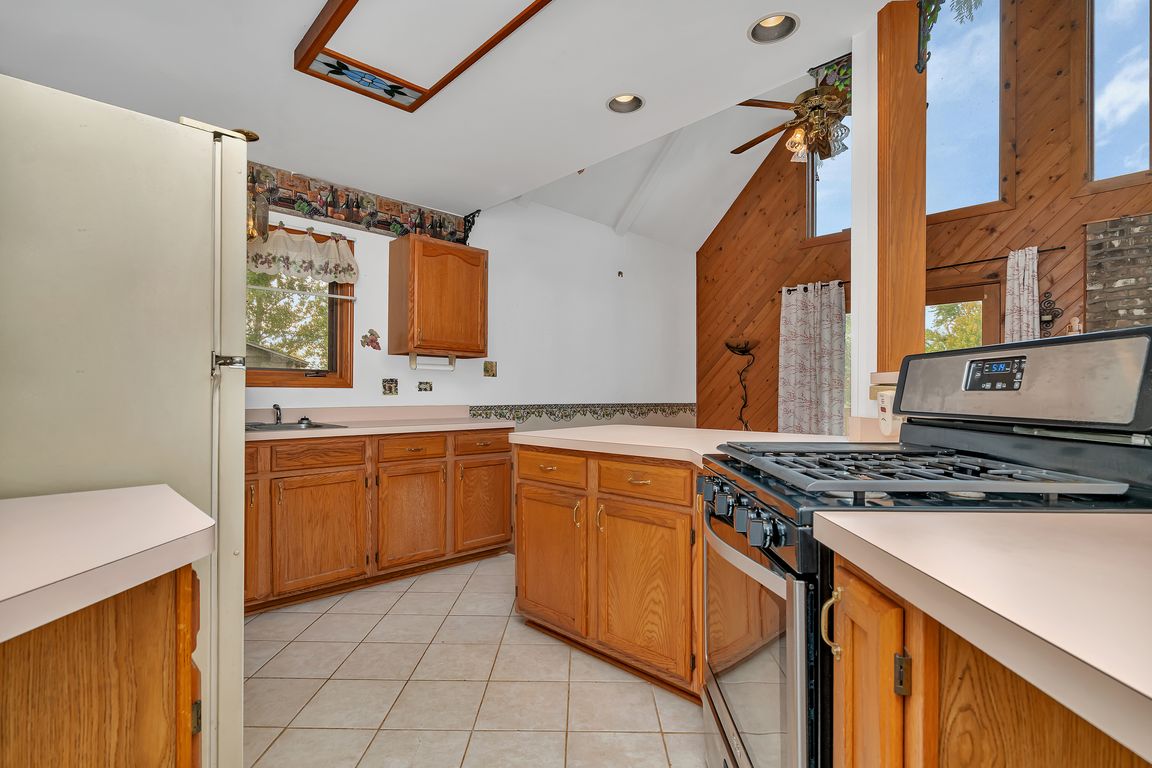
New
$340,000
2beds
1,200sqft
8179 N Thorsen Ln, Morris, IL 60450
2beds
1,200sqft
Single family residence
Built in 1994
10,800 sqft
2 Garage spaces
$283 price/sqft
What's special
Breathtaking viewsRiverfront homeBright open layoutScreened roomDock accessVaulted great room
A Rare Opportunity to Own Riverfront Home! This 2-bedroom, 2-bath home sits directly on the Kankakee River channel and includes an additional 32x80' adjacent out lot with shed. (separate PIN)-perfect for added outdoor space or future use. Enjoy breathtaking views and the ultimate riverfront lifestyle with your own private concrete ...
- 4 days |
- 985 |
- 40 |
Likely to sell faster than
Source: MRED as distributed by MLS GRID,MLS#: 12488420
Travel times
Living Room
Kitchen
Primary Bedroom
Zillow last checked: 7 hours ago
Listing updated: October 06, 2025 at 02:05pm
Listing courtesy of:
Tom Wawczak 815-942-9190,
Century 21 Coleman-Hornsby,
Kelly Pina 815-823-6147,
Century 21 Coleman-Hornsby
Source: MRED as distributed by MLS GRID,MLS#: 12488420
Facts & features
Interior
Bedrooms & bathrooms
- Bedrooms: 2
- Bathrooms: 2
- Full bathrooms: 2
Rooms
- Room types: Loft
Primary bedroom
- Features: Flooring (Carpet), Bathroom (Full)
- Level: Second
- Area: 168 Square Feet
- Dimensions: 12X14
Bedroom 2
- Features: Flooring (Carpet)
- Level: Main
- Area: 120 Square Feet
- Dimensions: 10X12
Dining room
- Features: Flooring (Vinyl)
- Level: Main
- Area: 110 Square Feet
- Dimensions: 10X11
Kitchen
- Features: Flooring (Vinyl)
- Level: Main
- Area: 108 Square Feet
- Dimensions: 9X12
Laundry
- Features: Flooring (Vinyl)
- Level: Main
- Area: 99 Square Feet
- Dimensions: 9X11
Living room
- Features: Flooring (Vinyl)
- Level: Main
- Area: 208 Square Feet
- Dimensions: 13X16
Loft
- Features: Flooring (Carpet)
- Level: Second
- Area: 42 Square Feet
- Dimensions: 7X6
Heating
- Natural Gas
Cooling
- Central Air
Appliances
- Included: Range, Microwave, Refrigerator, Washer, Dryer
- Laundry: In Unit
Features
- Windows: Screens
- Basement: Crawl Space
Interior area
- Total structure area: 0
- Total interior livable area: 1,200 sqft
Property
Parking
- Total spaces: 2
- Parking features: Concrete, Garage Door Opener, On Site, Garage Owned, Detached, Garage
- Garage spaces: 2
- Has uncovered spaces: Yes
Accessibility
- Accessibility features: No Disability Access
Features
- Stories: 1.5
- Patio & porch: Deck, Screened
- Exterior features: Balcony, Boat Slip, Fire Pit
- Has view: Yes
- View description: Back of Property, Side(s) of Property
- Water view: Back of Property,Side(s) of Property
Lot
- Size: 10,800 Square Feet
- Dimensions: 60 x 180
Details
- Additional structures: Kennel/Dog Run, Shed(s)
- Additional parcels included: 0336303002
- Parcel number: 0336304003
- Special conditions: None
Construction
Type & style
- Home type: SingleFamily
- Property subtype: Single Family Residence
Materials
- Vinyl Siding
- Foundation: Concrete Perimeter
- Roof: Asphalt
Condition
- New construction: No
- Year built: 1994
Utilities & green energy
- Electric: Circuit Breakers
- Sewer: Septic Tank
- Water: Shared Well
Community & HOA
Community
- Features: Water Rights
HOA
- Services included: None
Location
- Region: Morris
Financial & listing details
- Price per square foot: $283/sqft
- Tax assessed value: $266,970
- Annual tax amount: $4,450
- Date on market: 10/5/2025
- Ownership: Fee Simple
- Has irrigation water rights: Yes