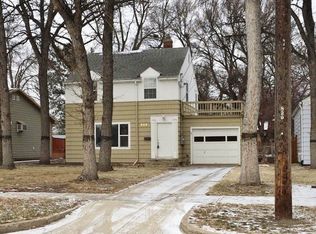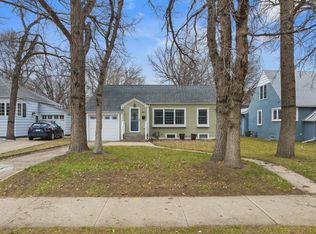Sold on 05/14/25
Price Unknown
818 4th Ave NW, Minot, ND 58703
3beds
2baths
1,980sqft
Single Family Residence
Built in 1937
7,013.16 Square Feet Lot
$240,000 Zestimate®
$--/sqft
$1,795 Estimated rent
Home value
$240,000
$223,000 - $257,000
$1,795/mo
Zestimate® history
Loading...
Owner options
Explore your selling options
What's special
This stunning character home offers timeless charm with modern updates and a prime location next to Riverside Park - a must see for all Pickleball Enthusiasts! From the moment you arrive, you’ll be captivated by the picturesque curb appeal, featuring crisp white siding, a unique curved front door, paver walkway, mature landscaping, and brand-new shingles coming April 7th! Step inside the inviting living room, where you’ll fall in love with the hardwood flooring, crown molding, extra-tall baseboards, and open layout. Thoughtful upgrades include recessed lighting, a glamorous chandelier, and gorgeous wood-burning fireplace with granite tile surround, ornate mantle, and fluted trim. The bright and modern kitchen is a true showstopper, featuring: high-gloss white slow-close cabinetry, in-cabinet & under-cabinet lighting, double oven, gas range, quartz countertops, and oversized windows allowing an abundance of sunshine! Both main-floor bedrooms exude comfort and style with crown molding, peaceful paint tones, and neutral flooring. The main bath is a luxurious retreat with heated tile flooring, heated towel rack, chic vanity, and beautifully tiled tub surround. But the wow factor doesn’t stop there! The lower-level family room is perfect for entertaining, featuring built-in surround sound and cozy petroleum fireplace. Bedroom three is an oversized egress suite, making it an ideal primary retreat with an attached bath featuring in-floor heating and second classic tiled tub surround. Thoughtful upgrades in the laundry room include a laundry chute from the main level, additional cabinetry & the washer and dryer stay with the home. Additional notable upgrades include: tankless on-demand water heater for endless hot water, water softener for added comfort, privacy-fenced backyard with an extra-large concrete patio—perfect for relaxing or entertaining, and an insulated, attached, extra-deep garage to keep your car warm on chilly days. The lavishly landscaped yard has perennials and mature trees that provide blooms and beauty all summer long! A home like this—full of charm, modern upgrades, and a prime location—doesn’t come around often. Come see it for yourself!
Zillow last checked: 8 hours ago
Listing updated: May 14, 2025 at 09:30am
Listed by:
DELRAE ZIMMERMAN 701-833-1375,
BROKERS 12, INC.,
Kelsey Bercier 701-721-5544,
BROKERS 12, INC.
Source: Minot MLS,MLS#: 250498
Facts & features
Interior
Bedrooms & bathrooms
- Bedrooms: 3
- Bathrooms: 2
- Main level bathrooms: 1
- Main level bedrooms: 2
Primary bedroom
- Description: Walk-in Closet
- Level: Main
Bedroom 1
- Description: Carpet
- Level: Main
Bedroom 2
- Description: Large, Egress
- Level: Lower
Dining room
- Description: Hardwood Floors
- Level: Main
Family room
- Description: Surround Sound Speakers
- Level: Lower
Kitchen
- Description: Quartz Tops!
- Level: Main
Living room
- Description: Wood Fireplace!
- Level: Main
Heating
- Forced Air, Natural Gas
Cooling
- Central Air
Appliances
- Included: Dishwasher, Refrigerator, Washer, Dryer, Water Softener Owned, Microwave/Hood, Gas Range/Oven
- Laundry: Lower Level
Features
- Flooring: Carpet, Hardwood, Tile
- Basement: Finished,Full
- Number of fireplaces: 1
- Fireplace features: Other, Wood Burning, Family Room, Living Room, Lower, Main
Interior area
- Total structure area: 1,980
- Total interior livable area: 1,980 sqft
- Finished area above ground: 990
Property
Parking
- Total spaces: 1
- Parking features: Attached, Garage: Insulated, Lights, Opener, Sheet Rock, Driveway: Concrete
- Attached garage spaces: 1
- Has uncovered spaces: Yes
Features
- Levels: One
- Stories: 1
- Patio & porch: Patio
- Fencing: Fenced
Lot
- Size: 7,013 sqft
Details
- Additional structures: Shed(s)
- Parcel number: MI14.288.253.0130
- Zoning: R1
Construction
Type & style
- Home type: SingleFamily
- Property subtype: Single Family Residence
Materials
- Foundation: Concrete Perimeter
- Roof: Asphalt
Condition
- New construction: No
- Year built: 1937
Utilities & green energy
- Sewer: City
- Water: City
- Utilities for property: Cable Connected
Community & neighborhood
Location
- Region: Minot
Price history
| Date | Event | Price |
|---|---|---|
| 5/14/2025 | Sold | -- |
Source: | ||
| 4/15/2025 | Pending sale | $299,900$151/sqft |
Source: | ||
| 4/7/2025 | Contingent | $299,900$151/sqft |
Source: | ||
| 4/4/2025 | Listed for sale | $299,900+13.2%$151/sqft |
Source: | ||
| 2/19/2021 | Listing removed | -- |
Source: Owner | ||
Public tax history
| Year | Property taxes | Tax assessment |
|---|---|---|
| 2024 | $2,491 -17.4% | $203,000 +5.2% |
| 2023 | $3,015 | $193,000 +10.9% |
| 2022 | -- | $174,000 +20% |
Find assessor info on the county website
Neighborhood: 58703
Nearby schools
GreatSchools rating
- 7/10Longfellow Elementary SchoolGrades: PK-5Distance: 0.5 mi
- 5/10Jim Hill Middle SchoolGrades: 6-8Distance: 1 mi
- NASouris River Campus Alternative High SchoolGrades: 9-12Distance: 0.6 mi
Schools provided by the listing agent
- District: Minot #1
Source: Minot MLS. This data may not be complete. We recommend contacting the local school district to confirm school assignments for this home.

