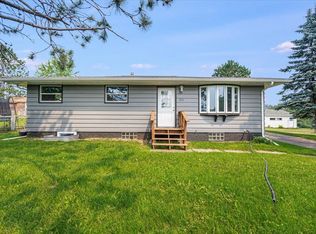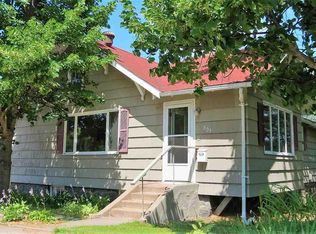Sold for $260,000 on 09/22/23
Street View
$260,000
818 5th St, Proctor, MN 55810
3beds
1,272sqft
Single Family Residence
Built in 1984
0.42 Acres Lot
$293,000 Zestimate®
$204/sqft
$1,821 Estimated rent
Home value
$293,000
$278,000 - $308,000
$1,821/mo
Zestimate® history
Loading...
Owner options
Explore your selling options
What's special
Welcome to this charming ranch-style home on an oversized Proctor city lot on a mature tree-lined quiet street. As you step inside, you'll be greeted by the inviting open-concept layout that seamlessly connects the living, dining, and kitchen areas. The abundant natural light streaming through the windows enhances the sense of space, creating a warm and inviting ambiance throughout the home. The modern design elements include beautiful flooring, contemporary wall color, an oversized kitchen with concrete countertops, a huge center island/ breakfast bar, stainless appliances, freshly painted cabinetry, and a sweet pantry. The three comfortably-sized bedrooms have carpeted floors and ample closet space. The master bedroom faces the very private backyard, your very own sanctuary! The full bathroom is elegantly designed with a soaking tub, new vanity, and laundry! The outdoor living space offers a new sleek patio, and options for gardening spaces, entertaining, or simply enjoying the tranquility of the surroundings. The lot behind the home is state-owned, making it even more private. The existing slab provides a unique opportunity to build a garage if you desire one. Very close to schools, shopping, restaurants, and trails. **Seller Updates include a new roof, freshly painted exterior, new sidewalk, new patio, painted kitchen cabinets, and new bathroom vanity.** This one is beyond darling; it is just waiting for you to move in.
Zillow last checked: 8 hours ago
Listing updated: April 15, 2025 at 05:30pm
Listed by:
Nicki Conrad 218-391-6428,
Messina & Associates Real Estate
Bought with:
Deena Shykes, MN 40428587
RE/MAX Results
Source: Lake Superior Area Realtors,MLS#: 6110062
Facts & features
Interior
Bedrooms & bathrooms
- Bedrooms: 3
- Bathrooms: 1
- Full bathrooms: 1
- Main level bedrooms: 1
Bedroom
- Level: Main
- Area: 180 Square Feet
- Dimensions: 15 x 12
Bedroom
- Level: Main
- Area: 180 Square Feet
- Dimensions: 15 x 12
Bedroom
- Level: Main
- Area: 135 Square Feet
- Dimensions: 15 x 9
Kitchen
- Description: Freshly Painted Cabinets, Concrete countertops, Pantry cupboard, lovely appliances
- Level: Main
- Area: 110 Square Feet
- Dimensions: 10 x 11
Living room
- Level: Main
- Area: 306 Square Feet
- Dimensions: 18 x 17
Heating
- Forced Air
Appliances
- Laundry: Main Level
Features
- Ceiling Fan(s), Kitchen Island
- Has basement: Yes
- Has fireplace: No
Interior area
- Total interior livable area: 1,272 sqft
- Finished area above ground: 1,272
- Finished area below ground: 0
Property
Parking
- Parking features: Concrete, None
Features
- Patio & porch: Patio
- Has view: Yes
- View description: Typical
Lot
- Size: 0.42 Acres
- Dimensions: 125 x 148
Details
- Parcel number: 185015001720
Construction
Type & style
- Home type: SingleFamily
- Architectural style: Ranch
- Property subtype: Single Family Residence
Materials
- Vinyl, Frame/Wood
- Roof: Asphalt Shingle
Condition
- Previously Owned
- Year built: 1984
Utilities & green energy
- Electric: Proctor Public Utilities
- Sewer: Public Sewer
- Water: Public
Community & neighborhood
Location
- Region: Proctor
Other
Other facts
- Listing terms: Cash,Conventional,FHA,VA Loan
- Road surface type: Paved
Price history
| Date | Event | Price |
|---|---|---|
| 9/22/2023 | Sold | $260,000+8.3%$204/sqft |
Source: | ||
| 9/13/2023 | Pending sale | $240,000$189/sqft |
Source: | ||
| 8/19/2023 | Contingent | $240,000$189/sqft |
Source: | ||
| 8/16/2023 | Listed for sale | $240,000+30.4%$189/sqft |
Source: | ||
| 4/7/2020 | Sold | $184,000+2.8%$145/sqft |
Source: | ||
Public tax history
| Year | Property taxes | Tax assessment |
|---|---|---|
| 2024 | $2,622 +9.3% | $226,000 +16.4% |
| 2023 | $2,400 -0.4% | $194,100 +12% |
| 2022 | $2,410 -0.8% | $173,300 +6.2% |
Find assessor info on the county website
Neighborhood: 55810
Nearby schools
GreatSchools rating
- 5/10Bay View Elementary SchoolGrades: PK-5Distance: 1.2 mi
- 6/10A.I. Jedlicka Middle SchoolGrades: 6-8Distance: 0.2 mi
- 9/10Proctor Senior High SchoolGrades: 9-12Distance: 0.2 mi

Get pre-qualified for a loan
At Zillow Home Loans, we can pre-qualify you in as little as 5 minutes with no impact to your credit score.An equal housing lender. NMLS #10287.
Sell for more on Zillow
Get a free Zillow Showcase℠ listing and you could sell for .
$293,000
2% more+ $5,860
With Zillow Showcase(estimated)
$298,860
