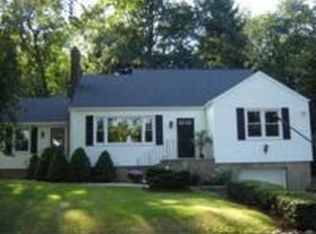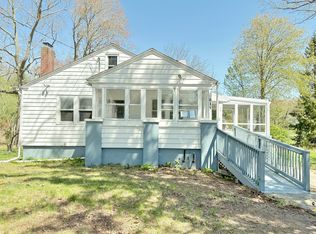Sold for $401,000
$401,000
818 Alling Road, Orange, CT 06477
3beds
1,736sqft
Single Family Residence
Built in 1900
10,018.8 Square Feet Lot
$410,800 Zestimate®
$231/sqft
$3,231 Estimated rent
Home value
$410,800
$366,000 - $460,000
$3,231/mo
Zestimate® history
Loading...
Owner options
Explore your selling options
What's special
**OFFER DEADLINE - BY 6PM ON MONDAY 6/23** Welcome to this inviting 3-bedroom, 1.5-bath home nestled in a quiet neighborhood in Orange, CT. Step into the living room, where hardwood floors, built-in shelving and a fireplace create a warm, cozy space that is perfect for gathering. The bright and sunny heart of the home is the beautifully renovated open-concept eat-in kitchen, complete with ample prep space, bar-seating and large windows that flood the room with natural light, making it perfect for cooking, conversation and casual dining. Each bedroom offers plenty of natural light and space, making them comfortable retreats for rest and relaxation; two of the bedrooms feature hardwood flooring, adding to the home's timeless charm. A recently updated full bathroom on the main level is conveniently located near the bedrooms for easy access. The finished lower level provides versatile space that can serve as a home office, playroom, fitness area, or anything else you may need. It also includes a handy half bath and a dedicated laundry area, enhancing everyday convenience. Outside, the backyard offers the perfect space for relaxing or entertaining - ideal for grilling, playing, or gathering with friends and family during warmer months. Located within the award-winning Amity school district, this home offers peaceful surroundings while being just minutes from major highways, shopping and everyday conveniences, with an abundance of nature trails and conservation areas!
Zillow last checked: 8 hours ago
Listing updated: August 12, 2025 at 06:41am
Listed by:
Susan Cassidy 203-257-1675,
Coldwell Banker Realty 203-389-0015
Bought with:
Andrei Balaj, RES.0793677
Higgins Group Real Estate
Source: Smart MLS,MLS#: 24103763
Facts & features
Interior
Bedrooms & bathrooms
- Bedrooms: 3
- Bathrooms: 2
- Full bathrooms: 1
- 1/2 bathrooms: 1
Primary bedroom
- Features: Hardwood Floor
- Level: Main
Bedroom
- Features: Hardwood Floor
- Level: Main
Bedroom
- Level: Main
Bathroom
- Features: Remodeled
- Level: Main
Bathroom
- Level: Lower
Family room
- Level: Lower
Kitchen
- Features: Remodeled, Breakfast Bar, Dining Area
- Level: Main
Living room
- Features: Fireplace, Hardwood Floor
- Level: Main
Heating
- Forced Air, Oil
Cooling
- Central Air
Appliances
- Included: Electric Range, Refrigerator, Electric Water Heater
- Laundry: Lower Level
Features
- Basement: Partial,Finished
- Attic: Pull Down Stairs
- Number of fireplaces: 1
Interior area
- Total structure area: 1,736
- Total interior livable area: 1,736 sqft
- Finished area above ground: 1,036
- Finished area below ground: 700
Property
Parking
- Parking features: None
Lot
- Size: 10,018 sqft
- Features: Wooded
Details
- Parcel number: 1304666
- Zoning: Reside
Construction
Type & style
- Home type: SingleFamily
- Architectural style: Bungalow,Cottage
- Property subtype: Single Family Residence
Materials
- Vinyl Siding
- Foundation: Concrete Perimeter
- Roof: Asphalt
Condition
- New construction: No
- Year built: 1900
Utilities & green energy
- Sewer: Septic Tank
- Water: Public
Community & neighborhood
Location
- Region: Orange
Price history
| Date | Event | Price |
|---|---|---|
| 8/11/2025 | Sold | $401,000+13%$231/sqft |
Source: | ||
| 6/25/2025 | Pending sale | $355,000$204/sqft |
Source: | ||
| 6/20/2025 | Listed for sale | $355,000+51.1%$204/sqft |
Source: | ||
| 10/24/2019 | Sold | $235,000-1.1%$135/sqft |
Source: | ||
| 9/24/2019 | Pending sale | $237,500$137/sqft |
Source: Real Living Wareck D'Ostilio #170229175 Report a problem | ||
Public tax history
| Year | Property taxes | Tax assessment |
|---|---|---|
| 2025 | $5,241 -6.1% | $180,100 |
| 2024 | $5,583 +25.8% | $180,100 +31.1% |
| 2023 | $4,439 -1.2% | $137,400 |
Find assessor info on the county website
Neighborhood: 06477
Nearby schools
GreatSchools rating
- 8/10Race Brook SchoolGrades: 1-6Distance: 0.6 mi
- 8/10Amity Middle School: OrangeGrades: 7-8Distance: 0.3 mi
- 9/10Amity Regional High SchoolGrades: 9-12Distance: 4 mi
Schools provided by the listing agent
- High: Amity Regional
Source: Smart MLS. This data may not be complete. We recommend contacting the local school district to confirm school assignments for this home.
Get pre-qualified for a loan
At Zillow Home Loans, we can pre-qualify you in as little as 5 minutes with no impact to your credit score.An equal housing lender. NMLS #10287.
Sell with ease on Zillow
Get a Zillow Showcase℠ listing at no additional cost and you could sell for —faster.
$410,800
2% more+$8,216
With Zillow Showcase(estimated)$419,016

