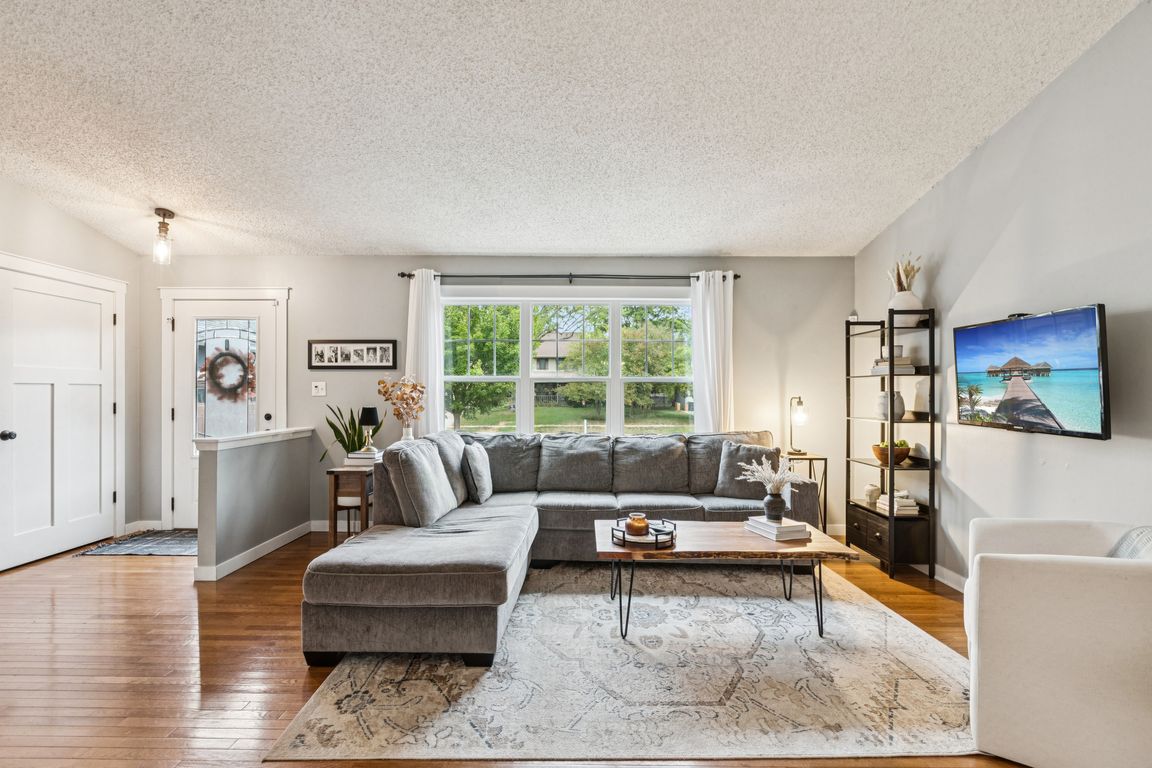Open: Sat 11am-1pm

New
$445,000
3beds
1,992sqft
818 Bernadette Ln, Batavia, IL 60510
3beds
1,992sqft
Single family residence
Built in 1984
0.31 Acres
2 Attached garage spaces
$223 price/sqft
What's special
Floor-to-ceiling wood-burning fireplaceStylish light fixturesStylish lightingModern vanityAdditional bedroomsCenter islandStunning quartz counters
So charming and spacious, this Batavia home is full of character and thoughtful updates that will capture your heart! From the vaulted and beamed ceilings to the rich hardwood floors, board & batten accents, subway tile, and stylish light fixtures, every detail shines. The expansive kitchen is a showstopper with a ...
- 23 hours |
- 772 |
- 73 |
Source: MRED as distributed by MLS GRID,MLS#: 12489864
Travel times
Living Room
Kitchen
Primary Bedroom
Zillow last checked: 7 hours ago
Listing updated: 14 hours ago
Listing courtesy of:
Tamara O'Connor, CRS,GRI (630)377-1646,
Premier Living Properties
Source: MRED as distributed by MLS GRID,MLS#: 12489864
Facts & features
Interior
Bedrooms & bathrooms
- Bedrooms: 3
- Bathrooms: 3
- Full bathrooms: 2
- 1/2 bathrooms: 1
Rooms
- Room types: Foyer, Mud Room, Office
Primary bedroom
- Features: Flooring (Carpet), Window Treatments (Blinds), Bathroom (Full)
- Level: Second
- Area: 225 Square Feet
- Dimensions: 15X15
Bedroom 2
- Features: Flooring (Carpet), Window Treatments (Blinds)
- Level: Second
- Area: 120 Square Feet
- Dimensions: 12X10
Bedroom 3
- Features: Flooring (Carpet), Window Treatments (Blinds)
- Level: Second
- Area: 110 Square Feet
- Dimensions: 11X10
Dining room
- Features: Flooring (Hardwood)
- Level: Main
- Area: 154 Square Feet
- Dimensions: 14X11
Family room
- Features: Flooring (Carpet)
- Level: Lower
- Area: 221 Square Feet
- Dimensions: 17X13
Foyer
- Features: Flooring (Hardwood)
- Level: Main
- Area: 40 Square Feet
- Dimensions: 8X5
Kitchen
- Features: Kitchen (Island, Updated Kitchen), Flooring (Hardwood)
- Level: Main
- Area: 168 Square Feet
- Dimensions: 14X12
Laundry
- Features: Flooring (Other)
- Level: Lower
- Area: 112 Square Feet
- Dimensions: 14X8
Living room
- Features: Flooring (Hardwood)
- Level: Main
- Area: 196 Square Feet
- Dimensions: 14X14
Mud room
- Features: Flooring (Ceramic Tile)
- Level: Lower
- Area: 65 Square Feet
- Dimensions: 13X5
Office
- Features: Flooring (Carpet), Window Treatments (Blinds)
- Level: Lower
- Area: 140 Square Feet
- Dimensions: 14X10
Heating
- Natural Gas, Forced Air
Cooling
- Central Air
Appliances
- Included: Range, Microwave, Dishwasher, Refrigerator, Washer, Dryer, Disposal, Stainless Steel Appliance(s), Water Softener Owned
- Laundry: Sink
Features
- Cathedral Ceiling(s)
- Flooring: Hardwood
- Windows: Screens, Skylight(s)
- Basement: Finished,Partial
- Attic: Unfinished
- Number of fireplaces: 1
- Fireplace features: Gas Log, Living Room
Interior area
- Total structure area: 2,030
- Total interior livable area: 1,992 sqft
Property
Parking
- Total spaces: 2.5
- Parking features: Asphalt, Garage Door Opener, On Site, Garage Owned, Attached, Garage
- Attached garage spaces: 2.5
- Has uncovered spaces: Yes
Accessibility
- Accessibility features: No Disability Access
Features
- Levels: Tri-Level
- Patio & porch: Deck
- Fencing: Fenced
Lot
- Size: 0.31 Acres
- Dimensions: 80 X 166
- Features: Mature Trees
Details
- Parcel number: 1228276027
- Special conditions: None
- Other equipment: Water-Softener Owned, Ceiling Fan(s)
Construction
Type & style
- Home type: SingleFamily
- Property subtype: Single Family Residence
Materials
- Brick, Other
- Foundation: Concrete Perimeter
- Roof: Asphalt
Condition
- New construction: No
- Year built: 1984
- Major remodel year: 2021
Utilities & green energy
- Electric: Circuit Breakers
- Sewer: Public Sewer
- Water: Public
Community & HOA
Community
- Features: Curbs, Sidewalks, Street Lights, Street Paved
- Security: Carbon Monoxide Detector(s)
HOA
- Services included: None
Location
- Region: Batavia
Financial & listing details
- Price per square foot: $223/sqft
- Tax assessed value: $361,953
- Annual tax amount: $8,906
- Date on market: 10/14/2025
- Ownership: Fee Simple