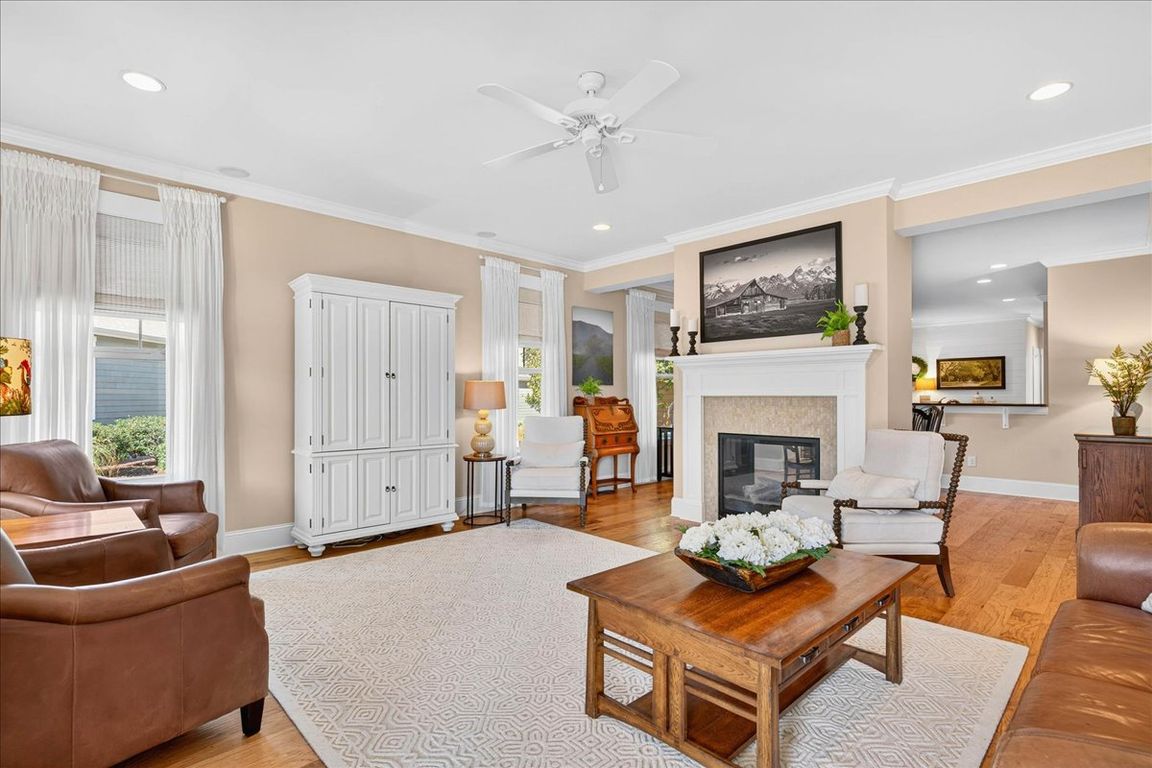
For sale
$619,900
3beds
1,947sqft
818 Cades Trail, Southport, NC 28461
3beds
1,947sqft
Single family residence
Built in 2015
7,840 sqft
2 Open parking spaces
$318 price/sqft
$2,256 annually HOA fee
What's special
Welcome to the best of Craftsman style, with elements that are distinctly coastal and charmingly Southport. Nothing says Southern quite like a broad, inviting front porch, complemented by classic window and door designs that fill the open floor plan with natural light—perfect for an easy coastal lifestyle. As you enter the home, ...
- 5 days |
- 893 |
- 51 |
Likely to sell faster than
Source: Hive MLS,MLS#: 100536708 Originating MLS: Brunswick County Association of Realtors
Originating MLS: Brunswick County Association of Realtors
Travel times
Living Room
Kitchen
Primary Bedroom
Zillow last checked: 7 hours ago
Listing updated: October 20, 2025 at 06:56am
Listed by:
Hank Troscianiec & Associates 910-262-7705,
Keller Williams Innovate-OKI,
Matt Slaughter 910-619-5207,
Keller Williams Innovate-OKI
Source: Hive MLS,MLS#: 100536708 Originating MLS: Brunswick County Association of Realtors
Originating MLS: Brunswick County Association of Realtors
Facts & features
Interior
Bedrooms & bathrooms
- Bedrooms: 3
- Bathrooms: 2
- Full bathrooms: 2
Rooms
- Room types: Living Room, Dining Room, Master Bedroom, Bedroom 2, Bedroom 3, Sunroom, Laundry
Primary bedroom
- Level: First
- Dimensions: 17 x 13
Bedroom 2
- Level: First
- Dimensions: 13.1 x 10.6
Bedroom 3
- Level: First
- Dimensions: 13.1 x 13.1
Dining room
- Level: First
- Dimensions: 17.11 x 13.5
Kitchen
- Level: First
- Dimensions: 13.11 x 17.2
Laundry
- Level: First
- Dimensions: 9.8 x 5.11
Living room
- Level: First
- Dimensions: 17.11 x 16.3
Sunroom
- Level: First
- Dimensions: 15.8 x 11.7
Heating
- Electric, Heat Pump
Cooling
- Central Air
Appliances
- Included: Gas Cooktop, Electric Oven, Down Draft, Built-In Microwave, Refrigerator, Disposal, Dishwasher
- Laundry: Dryer Hookup, Washer Hookup, Laundry Room
Features
- Master Downstairs, Walk-in Closet(s), High Ceilings, Whole-Home Generator, Kitchen Island, Ceiling Fan(s), Pantry, Walk-in Shower, Blinds/Shades, Gas Log, Walk-In Closet(s)
- Flooring: Laminate
- Doors: Storm Door(s)
- Windows: Thermal Windows
- Basement: None
- Attic: Access Only,Pull Down Stairs
- Has fireplace: Yes
- Fireplace features: Gas Log
Interior area
- Total structure area: 1,947
- Total interior livable area: 1,947 sqft
Video & virtual tour
Property
Parking
- Total spaces: 2
- Parking features: Garage Faces Rear, Off Street, On Site, Paved
- Uncovered spaces: 2
Accessibility
- Accessibility features: None
Features
- Levels: One
- Stories: 1
- Patio & porch: Covered, Deck, Porch
- Exterior features: Outdoor Shower, Irrigation System, Cluster Mailboxes, DP50 Windows, Gas Log, Storm Doors
- Pool features: None
- Fencing: Back Yard,Wood
- Waterfront features: None
Lot
- Size: 7,840.8 Square Feet
- Dimensions: 45 x 115 x 84 x 121
- Features: Cul-De-Sac, Level, Wooded
Details
- Parcel number: 237cc002
- Zoning: Sp-Pud
- Special conditions: Standard
- Other equipment: Generator
Construction
Type & style
- Home type: SingleFamily
- Property subtype: Single Family Residence
Materials
- Fiber Cement
- Foundation: Crawl Space
- Roof: Architectural Shingle
Condition
- New construction: No
- Year built: 2015
Utilities & green energy
- Sewer: Public Sewer
- Water: Public
- Utilities for property: Natural Gas Connected, Sewer Connected, Water Connected
Community & HOA
Community
- Security: Smoke Detector(s)
- Subdivision: Cades Cove
HOA
- Has HOA: Yes
- Amenities included: Clubhouse, Pool, Maintenance Common Areas, Maintenance Roads, Management, Sidewalks, See Remarks
- HOA fee: $2,256 annually
- HOA name: Cades Cove HOA
- HOA phone: 910-454-8787
Location
- Region: Southport
Financial & listing details
- Price per square foot: $318/sqft
- Tax assessed value: $555,750
- Annual tax amount: $4,045
- Date on market: 10/18/2025
- Listing agreement: Exclusive Right To Sell
- Listing terms: Cash,Conventional,VA Loan
- Road surface type: Paved