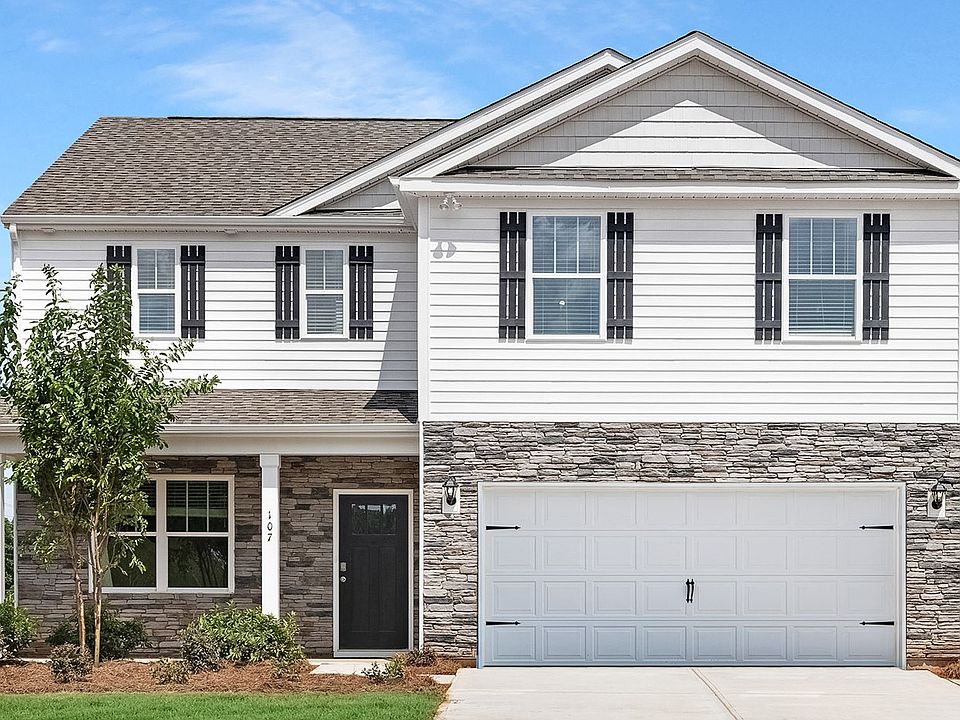The Darwin is a spacious & modern two-story home that boasts an impressive level of comfort, luxury, and style. This home offers three bedrooms, two & a half bathrooms & a two-car garage. The moment you step inside this home you will be greeted by an inviting foyer that leads you into the heart of the home. The open-concept layout connects the kitchen, dinning room, & living room, fostering a sense of unity & allows easy interaction for entertaining. The chef’s kitchen is equipped with modern appliances, ample storage space, a walk-in pantry, & a large center island. Escape upstairs to the primary suite, complete with a large bedroom space, en-suite bathroom, & walk-in closet. The additional bedrooms provide comfort & privacy & have access to a secondary bathroom. The laundry completes the second floor. With its thoughtful design, spacious layout, & modern conveniences the Darwin is the perfect home for you. Don’t miss this opportunity on this home, schedule an appointment today!
Active
$315,040
818 Candy Dr, Statesville, NC 28677
3beds
1,749sqft
Single Family Residence
Built in 2025
0.35 Acres Lot
$314,700 Zestimate®
$180/sqft
$82/mo HOA
What's special
Modern appliancesComfort and privacyLarge center islandAmple storage spaceInviting foyerWalk-in pantryPrimary suite
Call: (828) 970-1637
- 39 days
- on Zillow |
- 79 |
- 4 |
Zillow last checked: 7 hours ago
Listing updated: August 12, 2025 at 11:22am
Listing Provided by:
Maria Wilhelm mcwilhelm@drhorton.com,
DR Horton Inc,
Jessica St John,
DR Horton Inc
Source: Canopy MLS as distributed by MLS GRID,MLS#: 4279115
Travel times
Schedule tour
Select your preferred tour type — either in-person or real-time video tour — then discuss available options with the builder representative you're connected with.
Facts & features
Interior
Bedrooms & bathrooms
- Bedrooms: 3
- Bathrooms: 3
- Full bathrooms: 2
- 1/2 bathrooms: 1
Primary bedroom
- Level: Upper
Bedroom s
- Level: Upper
Bedroom s
- Level: Upper
Bathroom full
- Level: Upper
Bathroom half
- Level: Main
Bathroom full
- Level: Upper
Breakfast
- Level: Main
Great room
- Level: Main
Kitchen
- Level: Main
Laundry
- Level: Upper
Heating
- Electric
Cooling
- Central Air
Appliances
- Included: Dishwasher, Disposal, Electric Range, Electric Water Heater, Microwave, Refrigerator with Ice Maker, Washer/Dryer
- Laundry: Laundry Room, Upper Level
Features
- Flooring: Vinyl
- Has basement: No
- Attic: Pull Down Stairs
Interior area
- Total structure area: 1,749
- Total interior livable area: 1,749 sqft
- Finished area above ground: 1,749
- Finished area below ground: 0
Property
Parking
- Total spaces: 2
- Parking features: Attached Garage, Garage on Main Level
- Attached garage spaces: 2
Features
- Levels: Two
- Stories: 2
- Patio & porch: Covered, Patio
Lot
- Size: 0.35 Acres
Details
- Parcel number: 4724627569.000
- Zoning: R 10
- Special conditions: Standard
Construction
Type & style
- Home type: SingleFamily
- Property subtype: Single Family Residence
Materials
- Stone Veneer, Vinyl
- Foundation: Slab
Condition
- New construction: Yes
- Year built: 2025
Details
- Builder model: Darwin B5
- Builder name: D.R. Horton
Utilities & green energy
- Sewer: Public Sewer
- Water: City
Community & HOA
Community
- Features: Playground
- Subdivision: Bristol Terrace
HOA
- Has HOA: Yes
- HOA fee: $245 quarterly
- HOA name: Cusick Community Management
Location
- Region: Statesville
Financial & listing details
- Price per square foot: $180/sqft
- Date on market: 7/8/2025
- Road surface type: Concrete, Paved
About the community
Introducing Bristol Terrace, a new home community in Statesville, NC. Bristol Terrace offers ranch and two-story single-family homes with 3-5 bedrooms on extra wide homesites providing lots of space between you and your neighbors. Community amenities will include a playground.
As you step inside, you'll immediately notice the attention to detail and high-quality finishes throughout. The kitchen boasts beautiful birch cabinets with crown molding, quartz countertops with tile backsplash, and stainless-steel appliances. The open floorplan designs are perfect for entertaining and the exterior schemes and elevations of our homes were carefully designed to create a beautiful streetscape that you'll be proud to call home.
Homes in this neighborhood will come equipped with smart home technology, allowing you to easily control your home. With a video doorbell, garage door control, lighting ,door lock, thermostat and voice that are all controlled through one convenient app. Whether it's adjusting the temperature or turning on the lights, convenience is at your fingertips.
With the floorplans, modern features, and prime location near Lake Norman and Charlotte, Bristol Terrace is truly a gem. Don't miss out on the opportunity to make it your own.
Source: DR Horton

