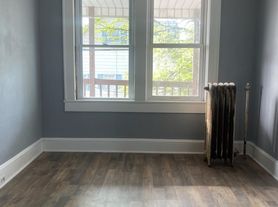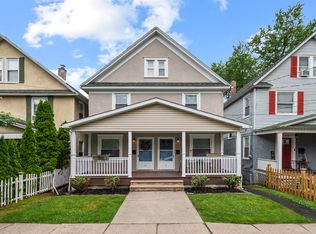The owner pays only for yearly taxes. The renter pays for all utilities
House for rent
Accepts Zillow applications
$1,695/mo
818 Cherry St, Scranton, PA 18505
4beds
1,672sqft
Price may not include required fees and charges.
Single family residence
Available now
No pets
Wall unit
Hookups laundry
Off street parking
Forced air
What's special
- 7 days
- on Zillow |
- -- |
- -- |
Travel times
Facts & features
Interior
Bedrooms & bathrooms
- Bedrooms: 4
- Bathrooms: 1
- Full bathrooms: 1
Heating
- Forced Air
Cooling
- Wall Unit
Appliances
- Included: Oven, Refrigerator, WD Hookup
- Laundry: Hookups
Features
- WD Hookup
- Flooring: Hardwood
Interior area
- Total interior livable area: 1,672 sqft
Property
Parking
- Parking features: Off Street
- Details: Contact manager
Features
- Exterior features: Heating system: Forced Air, No Utilities included in rent
Construction
Type & style
- Home type: SingleFamily
- Property subtype: Single Family Residence
Community & HOA
Location
- Region: Scranton
Financial & listing details
- Lease term: 1 Year
Price history
| Date | Event | Price |
|---|---|---|
| 9/28/2025 | Listed for rent | $1,695$1/sqft |
Source: Zillow Rentals | ||
| 9/16/2025 | Listing removed | $228,900$137/sqft |
Source: | ||
| 9/15/2025 | Price change | $228,900-6.2%$137/sqft |
Source: | ||
| 9/5/2025 | Price change | $243,900-2.4%$146/sqft |
Source: | ||
| 8/29/2025 | Listed for sale | $249,900+88.6%$149/sqft |
Source: | ||

