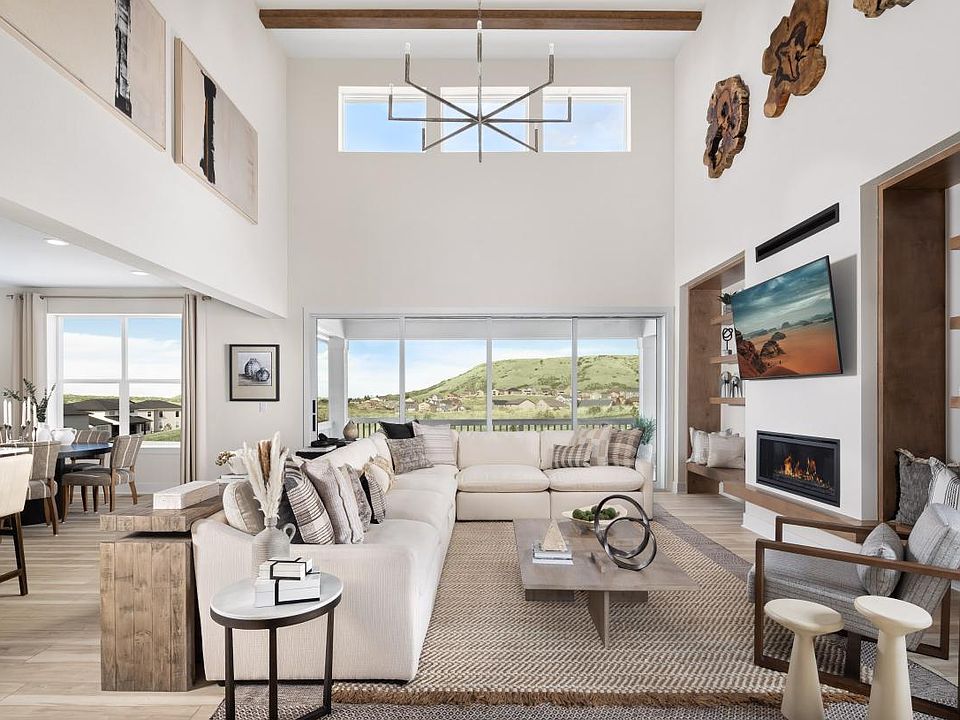A New Toll Brother's Pearl Prairie ready now! A lovely ranch-style home with a full unfinished basement is situated within close proximity to the Montaine clubhouse. This Pearl ranch has 10’ ceilings throughout the main floor. The beautiful kitchen has maple-stained cabinets and a KitchenAid double oven and 6-burner cooktop. Entertaining is seamless with the oversized Quartz island and the multi-stacking slider that leads out onto the extended covered patio. Relax in the Primary spa-like bathroom with a free-standing tub and luxurious shower. One of the last few homes to complete the street! Make this home yours today.
New construction
$860,000
818 Coal Bank Trail, Castle Rock, CO 80104
3beds
3,819sqft
Single Family Residence
Built in 2025
7,140 Square Feet Lot
$-- Zestimate®
$225/sqft
$165/mo HOA
What's special
Full unfinished basementPrimary spa-like bathroomMaple-stained cabinetsExtended covered patioFree-standing tubBeautiful kitchenLuxurious shower
Call: (720) 740-5756
- 62 days |
- 277 |
- 7 |
Zillow last checked: 7 hours ago
Listing updated: October 10, 2025 at 02:06pm
Listed by:
Amy Ballain 303-235-0400 Elise.fay@cbrealty.com,
Coldwell Banker Realty 56
Source: REcolorado,MLS#: 5637082
Travel times
Open houses
Facts & features
Interior
Bedrooms & bathrooms
- Bedrooms: 3
- Bathrooms: 3
- Full bathrooms: 2
- 1/2 bathrooms: 1
- Main level bathrooms: 3
- Main level bedrooms: 3
Bedroom
- Level: Main
- Area: 156 Square Feet
- Dimensions: 12 x 13
Bedroom
- Level: Main
- Area: 156 Square Feet
- Dimensions: 12 x 13
Bathroom
- Level: Main
Bathroom
- Level: Main
Other
- Level: Main
- Area: 210 Square Feet
- Dimensions: 14 x 15
Other
- Level: Main
Bonus room
- Level: Main
- Area: 132 Square Feet
- Dimensions: 11 x 12
Dining room
- Level: Main
- Area: 110 Square Feet
- Dimensions: 10 x 11
Great room
- Level: Main
- Area: 361 Square Feet
- Dimensions: 19 x 19
Heating
- Forced Air
Cooling
- Central Air
Appliances
- Included: Cooktop, Disposal, Double Oven, Humidifier, Microwave, Range Hood, Tankless Water Heater
Features
- Five Piece Bath, Kitchen Island, Primary Suite, Quartz Counters, Radon Mitigation System, Smoke Free, Walk-In Closet(s)
- Flooring: Carpet, Laminate, Tile
- Windows: Double Pane Windows
- Basement: Bath/Stubbed,Full,Sump Pump,Unfinished
- Number of fireplaces: 1
- Fireplace features: Great Room
- Common walls with other units/homes: No Common Walls
Interior area
- Total structure area: 3,819
- Total interior livable area: 3,819 sqft
- Finished area above ground: 2,567
- Finished area below ground: 0
Video & virtual tour
Property
Parking
- Total spaces: 3
- Parking features: Concrete, Dry Walled
- Attached garage spaces: 2
- Carport spaces: 1
- Covered spaces: 3
Features
- Levels: One
- Stories: 1
- Patio & porch: Covered, Patio
- Exterior features: Rain Gutters
- Fencing: None
Lot
- Size: 7,140 Square Feet
- Features: Greenbelt, Landscaped, Master Planned, Sprinklers In Front, Sprinklers In Rear
Details
- Parcel number: R0612297
- Special conditions: Standard
Construction
Type & style
- Home type: SingleFamily
- Architectural style: Bungalow
- Property subtype: Single Family Residence
Materials
- Cement Siding, Frame, Stone
- Roof: Composition
Condition
- New construction: Yes
- Year built: 2025
Details
- Builder model: Pearl Prairie
- Builder name: Toll Brothers
Utilities & green energy
- Sewer: Public Sewer
- Utilities for property: Cable Available, Electricity Connected, Internet Access (Wired), Natural Gas Connected, Phone Available
Community & HOA
Community
- Security: Carbon Monoxide Detector(s), Smoke Detector(s)
- Subdivision: Montaine - Overlook Collection
HOA
- Has HOA: Yes
- Amenities included: Clubhouse, Fitness Center, Playground, Pool, Spa/Hot Tub, Tennis Court(s), Trail(s)
- Services included: Maintenance Grounds, Recycling, Trash
- HOA fee: $165 monthly
- HOA name: Cohere
- HOA phone: 303-663-0225
Location
- Region: Castle Rock
Financial & listing details
- Price per square foot: $225/sqft
- Tax assessed value: $117,311
- Annual tax amount: $9,460
- Date on market: 8/9/2025
- Listing terms: Cash,FHA,Jumbo,VA Loan
- Exclusions: None
- Ownership: Builder
- Electric utility on property: Yes
- Road surface type: Paved
About the community
PoolPlaygroundClubhouse
Life in Montaine - Overlook Collection is meant to be fully lived. Perfectly placed within Castle Rock, Colorado, and providing spacious home designs with options for personalization, this new home community is ideal for growth and exploration. Discover the outdoors with 548 acres of open space and 13 miles of trails, and enjoy the fabulous clubhouse featuring a pool and water play area, a state-of-the-art fitness center, and a playground. Set in an incredible location within the vibrant Montaine community, the Overlook Collection is minutes from Downtown Castle Rock and Philip S. Miller Park and provides easy access to Inverness, E-470, Denver Tech Center, and more. Home price does not include any home site premium.
Source: Toll Brothers Inc.

