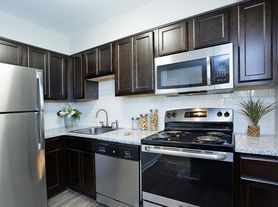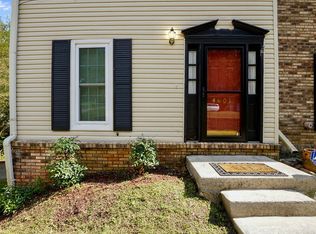Comfortable 2-Story Home in Birmingham
MOVE-IN READY
This home is move-in ready. Schedule your tour now or start your application today.
Monthly Recurring Fees:
$25.00 - Septic Maintenance
$10.95 - Utility Management
Maymont Homes is committed to clear and upfront pricing. In addition to the advertised rent, residents may have monthly fees, including a $10.95 utility management fee, a $25.00 wastewater fee for homes on septic systems, and an amenity fee for homes with smart home technology, valet trash, or other community amenities. This does not include utilities or optional fees, including but not limited to pet fees and renter's insurance.
Welcome to 818 Danton Ln, a 4-bedroom, 2.5-bathroom home with 2,104 sq. ft. of living space in Irondale. Fresh interior paint brightens the home throughout, complementing the inviting two-story exterior with its brick and siding combination. The elevated entry leads into a thoughtful floor plan with both formal and casual spaces.
Inside, the main level features multiple living areas, anchored by a stone surround, along with a spacious kitchen equipped with stainless steel appliances. A breakfast nook and formal dining room provide options for everyday meals or larger gatherings. Upstairs, the bedrooms are generously sized, including the primary suite with its own private bathroom and ample closet space.
The basement adds even more flexibility, offering additional living or storage space alongside a two-car garage. Outdoors, enjoy the expansive back deck and yard, perfect for relaxing or entertaining. With its spacious layout, fresh updates, and prime location, this home delivers comfort and convenience. Don't miss your chanceapply now!
*Maymont Homes provides residents with convenient solutions, including simplified utility billing and flexible rent payment options. Contact us for more details.
This information is deemed reliable, but not guaranteed. All measurements are approximate. Actual product and home specifications may vary in dimension or detail. Images are for representational purposes only. Some programs and services may not be available in all market areas.
Prices and availability are subject to change without notice. Advertised rent prices do not include the required application fee, the partially refundable reservation fee (due upon application approval), or the mandatory monthly utility management fee (in select market areas.) Residents must maintain renters insurance as specified in their lease. If third-party renters insurance is not provided, residents will be automatically enrolled in our Master Insurance Policy for a fee. Select homes may be located in communities that require a monthly fee for community-specific amenities or services.
For complete details, please contact a company leasing representative. Equal Housing Opportunity.
Estimated availability date is subject to change based on construction timelines and move-out confirmation. This property allows self guided viewing without an appointment. Contact for details.
House for rent
$2,015/mo
818 Danton Ln, Irondale, AL 35210
4beds
2,104sqft
Price may not include required fees and charges.
Single family residence
Available now
Cats, dogs OK
None
None laundry
None parking
-- Heating
What's special
Two-car garageFresh updatesBrick and siding combinationExpansive back deckFormal dining roomBreakfast nookSpacious kitchen
- 12 days |
- -- |
- -- |
Travel times
Renting now? Get $1,000 closer to owning
Unlock a $400 renter bonus, plus up to a $600 savings match when you open a Foyer+ account.
Offers by Foyer; terms for both apply. Details on landing page.
Facts & features
Interior
Bedrooms & bathrooms
- Bedrooms: 4
- Bathrooms: 3
- Full bathrooms: 2
- 1/2 bathrooms: 1
Cooling
- Contact manager
Appliances
- Laundry: Contact manager
Interior area
- Total interior livable area: 2,104 sqft
Video & virtual tour
Property
Parking
- Parking features: Contact manager
- Details: Contact manager
Features
- Exterior features: Heating system: none
Details
- Parcel number: 2300251001067000
Construction
Type & style
- Home type: SingleFamily
- Property subtype: Single Family Residence
Community & HOA
Location
- Region: Irondale
Financial & listing details
- Lease term: Contact For Details
Price history
| Date | Event | Price |
|---|---|---|
| 9/24/2025 | Listed for rent | $2,015+1%$1/sqft |
Source: Zillow Rentals | ||
| 9/12/2024 | Listing removed | $1,995$1/sqft |
Source: Zillow Rentals | ||
| 9/10/2024 | Listed for rent | $1,995$1/sqft |
Source: Zillow Rentals | ||
| 7/25/2024 | Listing removed | -- |
Source: Zillow Rentals | ||
| 7/24/2024 | Price change | $1,995-9.1%$1/sqft |
Source: Zillow Rentals | ||

