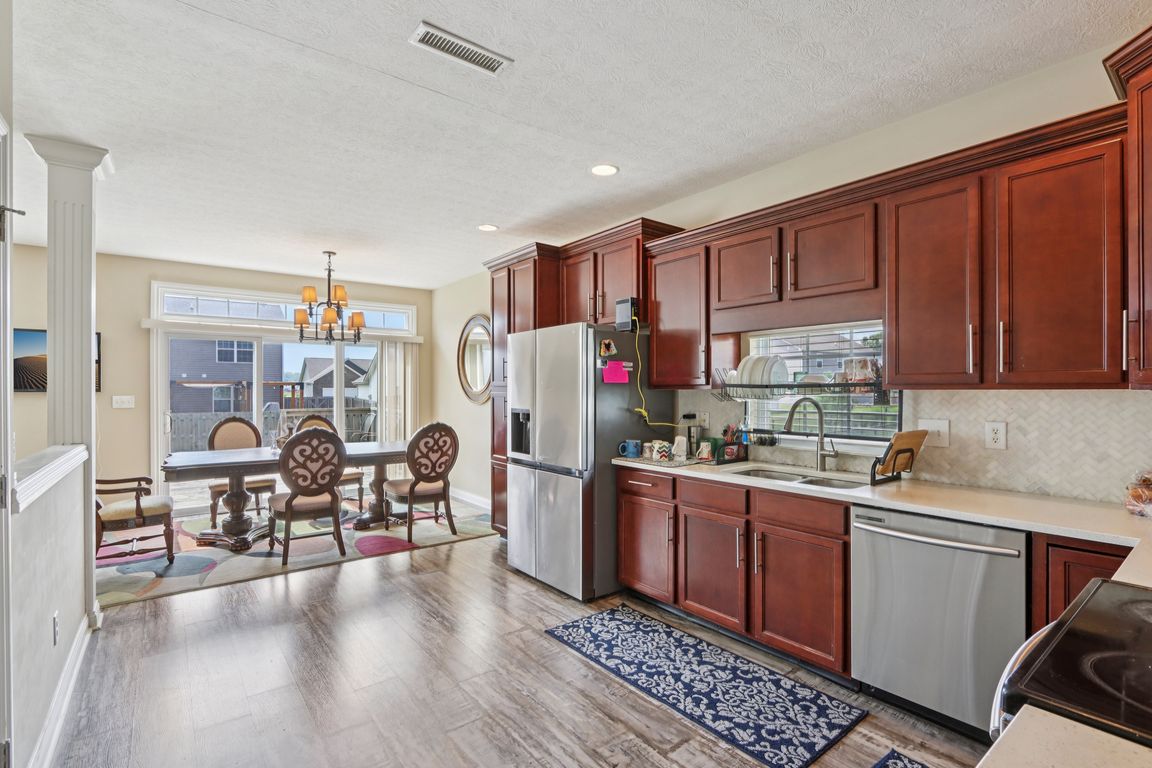
Active
$549,900
4beds
3,743sqft
818 Declaration Dr, Pittsboro, IN 46167
4beds
3,743sqft
Residential, single family residence
Built in 2010
9,147 sqft
2 Attached garage spaces
$147 price/sqft
$375 annually HOA fee
What's special
Electric fireplaceLarge deckQuartz countertopsPrimary bedroomDouble vanityAmple natural lightAbundant storage
This large and spacious 4-bedroom, 2.5-bath home offers 4,243 sq. ft. of living space on a 9,361 sq. ft. lot. The inviting living room and high ceiling entryway both boast ample natural light, while the kitchen has shaker cabinets and abundant storage with quartz countertops and tiled backsplash. The main floor ...
- 98 days |
- 333 |
- 4 |
Source: MIBOR as distributed by MLS GRID,MLS#: 22058693
Travel times
Family Room
Kitchen
Primary Bedroom
Zillow last checked: 8 hours ago
Listing updated: September 02, 2025 at 03:46pm
Listing Provided by:
Laura Lakes 317-650-2950,
Trueblood Real Estate
Source: MIBOR as distributed by MLS GRID,MLS#: 22058693
Facts & features
Interior
Bedrooms & bathrooms
- Bedrooms: 4
- Bathrooms: 3
- Full bathrooms: 2
- 1/2 bathrooms: 1
- Main level bathrooms: 2
- Main level bedrooms: 1
Primary bedroom
- Level: Main
- Area: 225 Square Feet
- Dimensions: 15x15
Bedroom 2
- Level: Upper
- Area: 204 Square Feet
- Dimensions: 17x12
Bedroom 3
- Level: Upper
- Area: 210 Square Feet
- Dimensions: 15x14
Bedroom 4
- Level: Upper
- Area: 132 Square Feet
- Dimensions: 12x11
Breakfast room
- Level: Main
- Area: 110 Square Feet
- Dimensions: 10x11
Dining room
- Level: Main
- Area: 144 Square Feet
- Dimensions: 12x12
Kitchen
- Level: Main
- Area: 165 Square Feet
- Dimensions: 15x11
Laundry
- Level: Main
- Area: 72 Square Feet
- Dimensions: 9x8
Living room
- Level: Main
- Area: 288 Square Feet
- Dimensions: 18x16
Loft
- Level: Upper
- Area: 240 Square Feet
- Dimensions: 20x12
Office
- Level: Upper
- Area: 225 Square Feet
- Dimensions: 15x15
Heating
- Forced Air, Electric
Cooling
- Central Air, Heat Pump
Appliances
- Included: Dishwasher, Dryer, Electric Water Heater, Disposal, Electric Oven, Refrigerator, Washer, Microwave
Features
- High Ceilings, Walk-In Closet(s)
- Windows: Wood Work Painted
- Basement: Ceiling - 9+ feet,Finished
- Number of fireplaces: 1
- Fireplace features: Basement
Interior area
- Total structure area: 3,743
- Total interior livable area: 3,743 sqft
- Finished area below ground: 546
Video & virtual tour
Property
Parking
- Total spaces: 2
- Parking features: Attached
- Attached garage spaces: 2
Features
- Levels: Two
- Stories: 2
- Has spa: Yes
- Spa features: Bath
- Has view: Yes
- View description: Neighborhood
Lot
- Size: 9,147.6 Square Feet
Details
- Parcel number: 320232351005000019
- Horse amenities: None
Construction
Type & style
- Home type: SingleFamily
- Architectural style: Traditional
- Property subtype: Residential, Single Family Residence
Materials
- Brick, Vinyl Siding
- Foundation: Concrete Perimeter
Condition
- New construction: No
- Year built: 2010
Utilities & green energy
- Water: Public
Community & HOA
Community
- Features: Suburban
- Security: Smoke Detector(s)
- Subdivision: Jefferson Park
HOA
- Has HOA: Yes
- Amenities included: Pool
- Services included: Association Home Owners, Entrance Common
- HOA fee: $375 annually
- HOA phone: 317-000-5555
Location
- Region: Pittsboro
Financial & listing details
- Price per square foot: $147/sqft
- Tax assessed value: $404,800
- Annual tax amount: $4,048
- Date on market: 9/2/2025
- Cumulative days on market: 103 days