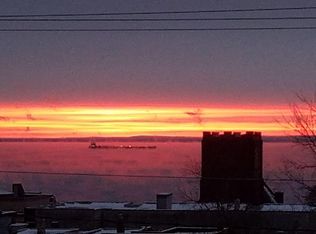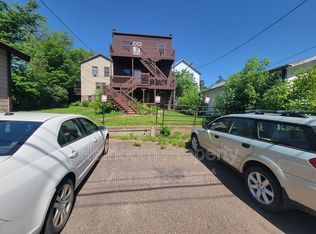Sold for $150,000 on 09/10/25
$150,000
818 E 3rd St, Duluth, MN 55805
3beds
1,280sqft
Single Family Residence
Built in 1922
6,969.6 Square Feet Lot
$152,400 Zestimate®
$117/sqft
$1,951 Estimated rent
Home value
$152,400
$134,000 - $174,000
$1,951/mo
Zestimate® history
Loading...
Owner options
Explore your selling options
What's special
Solid 3 bedroom 1.5 bath home with one bedroom located on the main floor is close to the hospitals and shopping. There's 3 blacktop off street parking spaces and a small detached garage with a dirt floor. This is a great opportunity to build some equity with some cleaning and painting. You have a walkout basement with a newer gas forced air furnace and newer water heater. There's deck overlooking your partially fenced yard with fruit trees.
Zillow last checked: 8 hours ago
Listing updated: September 22, 2025 at 06:01pm
Listed by:
Ron Hanger 218-349-4040,
RE/MAX Results,
Wade Freeman 218-343-0280,
RE/MAX Results
Bought with:
Josie Strong, WI 97955-94 | MN 40832683
My Place Realty, Inc.
Source: Lake Superior Area Realtors,MLS#: 6121230
Facts & features
Interior
Bedrooms & bathrooms
- Bedrooms: 3
- Bathrooms: 2
- Full bathrooms: 1
- 1/2 bathrooms: 1
- Main level bedrooms: 1
Primary bedroom
- Level: Second
- Area: 156 Square Feet
- Dimensions: 13 x 12
Bathroom
- Level: Main
- Area: 32 Square Feet
- Dimensions: 4 x 8
Bathroom
- Level: Second
- Area: 78 Square Feet
- Dimensions: 13 x 6
Dining room
- Level: Main
- Area: 140 Square Feet
- Dimensions: 14 x 10
Family room
- Level: Second
- Area: 180 Square Feet
- Dimensions: 15 x 12
Kitchen
- Level: Main
- Area: 170.17 Square Feet
- Dimensions: 11.9 x 14.3
Living room
- Level: Main
- Area: 157.2 Square Feet
- Dimensions: 13.1 x 12
Mud room
- Level: Main
- Area: 40 Square Feet
- Dimensions: 10 x 4
Storage
- Level: Basement
- Area: 54 Square Feet
- Dimensions: 6 x 9
Heating
- Forced Air, Natural Gas
Cooling
- Window Unit(s)
Appliances
- Included: Dryer, Freezer, Range, Refrigerator, Washer
- Laundry: Dryer Hook-Ups, Washer Hookup
Features
- Basement: Full,Walkout,Washer Hook-Ups,Dryer Hook-Ups
- Has fireplace: No
Interior area
- Total interior livable area: 1,280 sqft
- Finished area above ground: 1,280
- Finished area below ground: 0
Property
Parking
- Total spaces: 1
- Parking features: Off Street, Asphalt, Detached, Dirt Floor, Electrical Service
- Garage spaces: 1
- Has uncovered spaces: Yes
Features
- Exterior features: Rain Gutters
- Fencing: Partial
Lot
- Size: 6,969 sqft
- Dimensions: 50 x 140
Details
- Foundation area: 60360
- Parcel number: 010383009480
Construction
Type & style
- Home type: SingleFamily
- Architectural style: Traditional
- Property subtype: Single Family Residence
Materials
- Metal, Frame/Wood
- Foundation: Concrete Perimeter
- Roof: Asphalt Shingle
Condition
- Previously Owned
- Year built: 1922
Utilities & green energy
- Electric: Minnesota Power
- Sewer: Public Sewer
- Water: Public
Community & neighborhood
Location
- Region: Duluth
Other
Other facts
- Listing terms: Cash,Conventional
Price history
| Date | Event | Price |
|---|---|---|
| 9/10/2025 | Sold | $150,000-6.3%$117/sqft |
Source: | ||
| 8/11/2025 | Pending sale | $160,000$125/sqft |
Source: | ||
| 8/9/2025 | Listed for sale | $160,000$125/sqft |
Source: | ||
Public tax history
| Year | Property taxes | Tax assessment |
|---|---|---|
| 2024 | $492 +32.3% | $205,100 +12% |
| 2023 | $372 +1388% | $183,100 +5.7% |
| 2022 | $25 | $173,200 +92% |
Find assessor info on the county website
Neighborhood: East Hillside
Nearby schools
GreatSchools rating
- 1/10Myers-Wilkins ElementaryGrades: PK-5Distance: 0.6 mi
- 7/10Ordean East Middle SchoolGrades: 6-8Distance: 1.8 mi
- 10/10East Senior High SchoolGrades: 9-12Distance: 3 mi

Get pre-qualified for a loan
At Zillow Home Loans, we can pre-qualify you in as little as 5 minutes with no impact to your credit score.An equal housing lender. NMLS #10287.
Sell for more on Zillow
Get a free Zillow Showcase℠ listing and you could sell for .
$152,400
2% more+ $3,048
With Zillow Showcase(estimated)
$155,448
