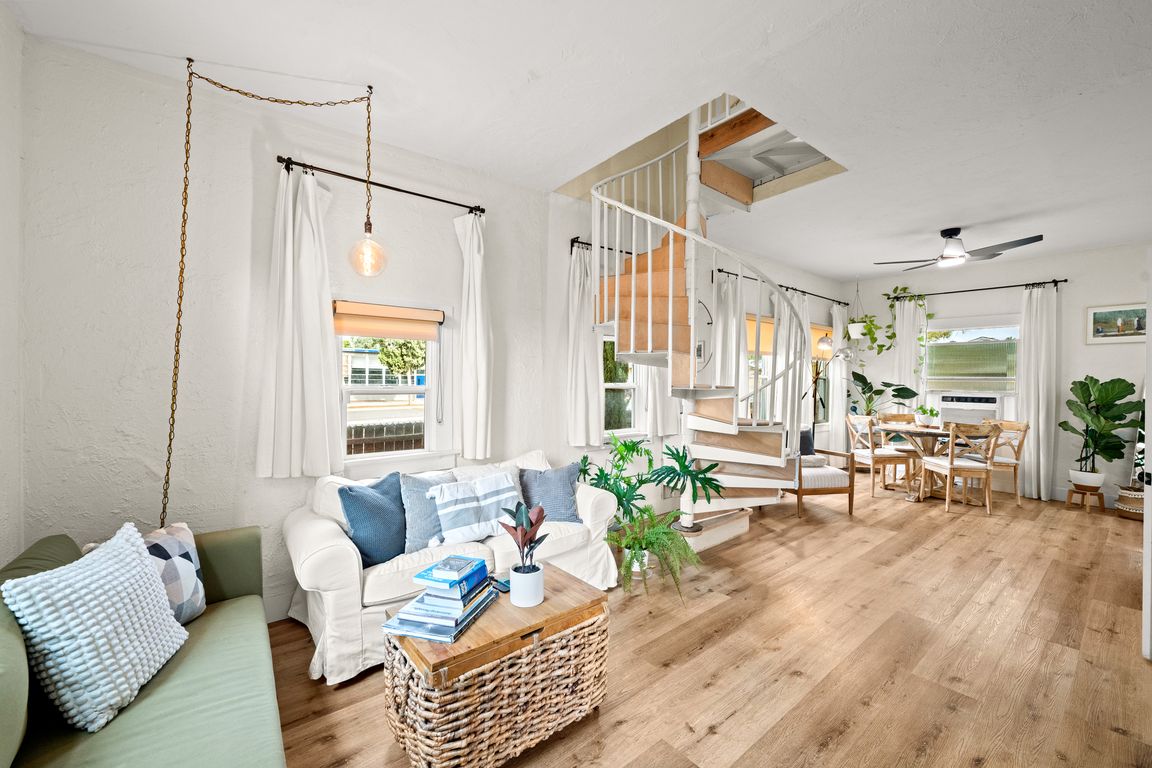
For sale
$519,999
4beds
1,136sqft
818 E Colton Ave, Redlands, CA 92374
4beds
1,136sqft
Single family residence
Built in 1901
7,650 sqft
Electric gate, guest, gated, no driveway, oversized, paved, private, rv access/parking, one space, on street, unpaved
$458 price/sqft
What's special
Quintessential Redlands Folk Victorian – Updated & Move-In Ready. Step into this 1901 Folk Victorian that perfectly blends timeless charm with modern farmhouse style. Ideally located in the heart of Redlands, it’s an easy walk to downtown, just steps from Franklin Elementary (a top-rated school offering GATE and maker programs), the ...
- 35 days |
- 2,059 |
- 111 |
Source: CRMLS,MLS#: SW25193825 Originating MLS: California Regional MLS
Originating MLS: California Regional MLS
Travel times
Living Room
Kitchen
Dining Room
Zillow last checked: 7 hours ago
Listing updated: October 23, 2025 at 07:47pm
Listing Provided by:
Mark Perry DRE #02146698 323-301-5260,
Abundance Real Estate
Source: CRMLS,MLS#: SW25193825 Originating MLS: California Regional MLS
Originating MLS: California Regional MLS
Facts & features
Interior
Bedrooms & bathrooms
- Bedrooms: 4
- Bathrooms: 2
- Full bathrooms: 2
- Main level bathrooms: 1
- Main level bedrooms: 1
Rooms
- Room types: Bonus Room, Basement, Entry/Foyer, Kitchen, Laundry, Living Room, Dining Room
Bathroom
- Features: Remodeled, Separate Shower, Walk-In Shower
Kitchen
- Features: Quartz Counters
Heating
- Fireplace(s), Wall Furnace
Cooling
- Electric, Wall/Window Unit(s)
Appliances
- Included: 6 Burner Stove, Gas Cooktop, Gas Oven, Gas Water Heater, Microwave, Refrigerator, Water Heater
- Laundry: Laundry Room
Features
- Ceiling Fan(s), Separate/Formal Dining Room, Storage
- Flooring: Vinyl
- Windows: Double Pane Windows
- Basement: Unfinished,Utility
- Has fireplace: Yes
- Fireplace features: Electric, Family Room
- Common walls with other units/homes: No Common Walls
Interior area
- Total interior livable area: 1,136 sqft
Video & virtual tour
Property
Parking
- Parking features: Electric Gate, Guest, Gated, No Driveway, Oversized, Paved, Private, RV Access/Parking, One Space, On Street, Unpaved
Features
- Levels: Two,One
- Stories: 1
- Entry location: Front of home
- Patio & porch: Front Porch
- Pool features: None
- Spa features: None
- Fencing: Privacy,Security,Split Rail,Wood
- Has view: Yes
- View description: Hills, Mountain(s), Neighborhood, Trees/Woods
Lot
- Size: 7,650 Square Feet
- Features: Back Yard, Landscaped, Level, Sprinkler System, Walkstreet
Details
- Additional structures: Shed(s), Storage, Workshop
- Parcel number: 0170071130000
- Special conditions: Standard
Construction
Type & style
- Home type: SingleFamily
- Architectural style: Ranch,Victorian
- Property subtype: Single Family Residence
Materials
- Foundation: Raised
- Roof: Shingle
Condition
- New construction: No
- Year built: 1901
Utilities & green energy
- Sewer: Public Sewer
- Water: Public
- Utilities for property: Cable Connected, Electricity Connected, Sewer Connected, Water Connected
Community & HOA
Community
- Features: Biking, Curbs, Dog Park, Gutter(s), Hiking, Park, Storm Drain(s), Street Lights, Sidewalks, Urban
Location
- Region: Redlands
Financial & listing details
- Price per square foot: $458/sqft
- Tax assessed value: $525,000
- Date on market: 8/28/2025
- Listing terms: Cash,Conventional,Contract,FHA,Submit,VA Loan
- Inclusions: Fireplace, Fridge, shed
- Exclusions: Washer/Dryer
- Road surface type: Alley Paved, Paved