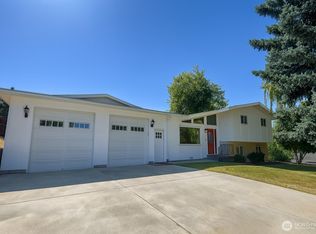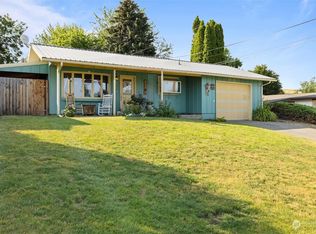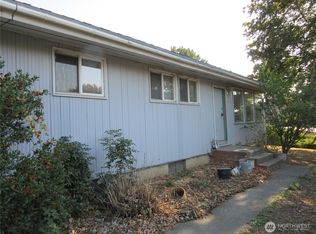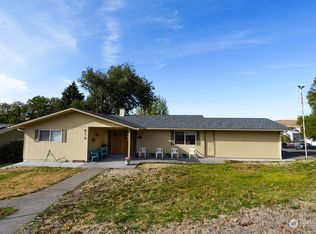Sold
Listed by:
Chelsea Mann,
Christy's Realty
Bought with: Williams Team Homes LLC
$402,500
818 E Spring Street, Dayton, WA 99328
5beds
3,628sqft
Single Family Residence
Built in 1964
0.28 Acres Lot
$398,600 Zestimate®
$111/sqft
$2,270 Estimated rent
Home value
$398,600
Estimated sales range
Not available
$2,270/mo
Zestimate® history
Loading...
Owner options
Explore your selling options
What's special
Bumpable Offer—showings encouraged. Live large in this 3,600+ sf home that spans two levels and sits on a 12,061 sf corner lot! The main floor of this classic 1964 home offers two bedrooms, two full bathrooms, an enormous living room/dining room, plus an oversized laundry room, and an eat-in kitchen! Downstairs are three additional bedrooms, a 3/4 bathroom, and a multi-purpose space. Owners have had a new driveway poured that leads up to the attached two-car garage, in addition to having all new fencing installed around the backyard! Underground sprinklers make having a lush green yard a breeze, and the mature landscape is an added bonus!
Zillow last checked: 8 hours ago
Listing updated: September 08, 2025 at 04:05am
Listed by:
Chelsea Mann,
Christy's Realty
Bought with:
Kelly J. Snyder-White, 72672
Williams Team Homes LLC
Source: NWMLS,MLS#: 2364350
Facts & features
Interior
Bedrooms & bathrooms
- Bedrooms: 5
- Bathrooms: 3
- Full bathrooms: 2
- 3/4 bathrooms: 1
- Main level bathrooms: 2
- Main level bedrooms: 2
Bedroom
- Level: Main
Bedroom
- Level: Main
Bedroom
- Level: Lower
Bedroom
- Level: Lower
Bedroom
- Level: Lower
Bathroom full
- Level: Main
Bathroom full
- Level: Main
Bathroom three quarter
- Level: Lower
Dining room
- Level: Main
Kitchen with eating space
- Level: Main
Living room
- Level: Main
Rec room
- Level: Lower
Utility room
- Level: Main
Heating
- Fireplace, Forced Air, Heat Pump, Electric
Cooling
- Central Air
Appliances
- Included: Dishwasher(s), Disposal, Dryer(s), Microwave(s), Refrigerator(s), Stove(s)/Range(s), Washer(s), Garbage Disposal
Features
- Dining Room
- Basement: Finished
- Number of fireplaces: 1
- Fireplace features: Wood Burning, Main Level: 1, Fireplace
Interior area
- Total structure area: 3,628
- Total interior livable area: 3,628 sqft
Property
Parking
- Total spaces: 2
- Parking features: Driveway, Attached Garage
- Attached garage spaces: 2
Features
- Levels: One
- Stories: 1
- Patio & porch: Dining Room, Fireplace, Walk-In Closet(s)
- Has view: Yes
- View description: City
Lot
- Size: 0.28 Acres
- Features: Corner Lot, Paved, Sidewalk, Fenced-Partially, Patio, Sprinkler System
- Topography: Level,Partial Slope
Details
- Parcel number: 264461
- Zoning description: Jurisdiction: City
- Special conditions: Standard
Construction
Type & style
- Home type: SingleFamily
- Property subtype: Single Family Residence
Materials
- See Remarks
- Foundation: Block, Poured Concrete
- Roof: Composition
Condition
- Good
- Year built: 1964
- Major remodel year: 1964
Utilities & green energy
- Electric: Company: Pacific Power
- Sewer: Sewer Connected, Company: City of Dayton
- Water: Public, Company: City of Dayton
- Utilities for property: Columbia Iconnect
Community & neighborhood
Location
- Region: Dayton
- Subdivision: Dayton
Other
Other facts
- Listing terms: Cash Out,Conventional,FHA,USDA Loan,VA Loan
- Cumulative days on market: 106 days
Price history
| Date | Event | Price |
|---|---|---|
| 8/8/2025 | Sold | $402,500-3%$111/sqft |
Source: | ||
| 8/6/2025 | Pending sale | $415,000$114/sqft |
Source: | ||
| 6/11/2025 | Listed for sale | $415,000$114/sqft |
Source: | ||
| 5/20/2025 | Contingent | $415,000$114/sqft |
Source: | ||
| 4/24/2025 | Listed for sale | $415,000+48.7%$114/sqft |
Source: | ||
Public tax history
| Year | Property taxes | Tax assessment |
|---|---|---|
| 2024 | $4,048 +16.7% | $322,700 +1% |
| 2023 | $3,469 +300.6% | $319,500 +5.6% |
| 2022 | $866 -4.9% | $302,700 +3.5% |
Find assessor info on the county website
Neighborhood: 99328
Nearby schools
GreatSchools rating
- 3/10Dayton Elementary SchoolGrades: PK-5Distance: 0.4 mi
- 4/10Dayton Middle SchoolGrades: 6-8Distance: 0.4 mi
- 6/10Dayton High SchoolGrades: 9-12Distance: 0.4 mi
Schools provided by the listing agent
- Elementary: Dayton Elem
- Middle: Dayton Mid
- High: Dayton High
Source: NWMLS. This data may not be complete. We recommend contacting the local school district to confirm school assignments for this home.

Get pre-qualified for a loan
At Zillow Home Loans, we can pre-qualify you in as little as 5 minutes with no impact to your credit score.An equal housing lender. NMLS #10287.



