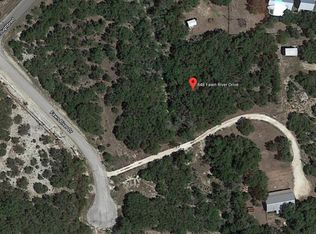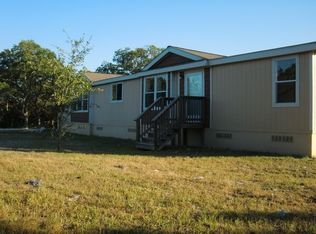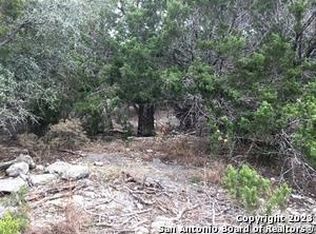Welcome to your secluded retreat nestled within the gated community's lush landscapes of Stallion Estates. This charming 3-bedroom, 2-bathroom home sits on a generous 1.27-acre lot at the end of a tranquil cul-de-sac, offering privacy and serenity. Upon entering, you'll be greeted by a spacious living area bathed in natural light, perfect for relaxing or entertaining guests with vaulted ceilings, creating an airy and inviting atmosphere. The oversized master bedroom features an ensuite bathroom for added convenience and a walk-in closet with built-in wood shelves. Two additional bedrooms, also with vaulted ceilings, offer versatility and comfort for family members or guests. The open floor plan seamlessly connects the living, dining, and kitchen areas, making it ideal for both everyday living and entertaining. Outside, you'll find a serene retreat surrounded by nature's beauty. Whether you're unwinding on the spacious patio, hosting a barbecue in the backyard, or simply enjoying the peaceful ambiance sitting around the fire pit, this property offers the perfect outdoor space for relaxation and recreation. Tucked away in a secluded area, this home offers the privacy and tranquility you desire, away from the hustle and bustle of city life. 12-24 month lease. 2 dogs small to medium allowed. Case by case for anything else. No cats. First month's rent is due at time of receiving keys and deposit due at signing lease. Tenant responsible for all utilities and lawn maintenance. RV plug available.
This property is off market, which means it's not currently listed for sale or rent on Zillow. This may be different from what's available on other websites or public sources.


