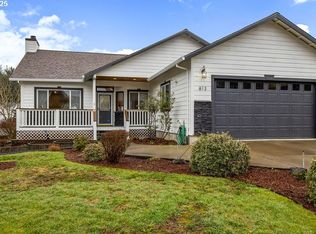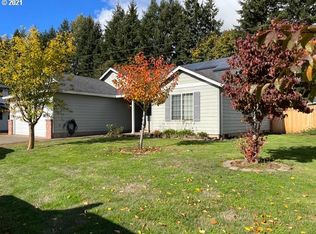Sold
$455,000
818 Howard Jordan Loop, Dayton, OR 97114
3beds
1,532sqft
Residential, Single Family Residence
Built in 2002
9,147.6 Square Feet Lot
$455,100 Zestimate®
$297/sqft
$2,371 Estimated rent
Home value
$455,100
$410,000 - $510,000
$2,371/mo
Zestimate® history
Loading...
Owner options
Explore your selling options
What's special
Located in a quiet loop a short walk from Dayton High School, 818 Howard Jordan offers ample space inside and out. Upon entering the house, you'll be greeted by high, vaulted ceilings in a spacious living room with a wood-burning fireplace. This area flows into the kitchen with tile floors, an island, stainless steel appliances, and a large pantry. The three bedrooms are well-sized, and each has great natural lighting. The primary suite has vaulted ceilings, an ensuite bathroom with a step-in shower, and a walk-in closet. You will love having numerous closets for additional storage throughout the home, including one in the laundry room and entryway. The property is situated well, and the next owner will enjoy RV/Boat parking, a spacious driveway, and excellent street parking. The front yard is inviting and has established (and trimmed) trees that provide plentiful shade. There is an outbuilding with a concrete foundation, which is great for storage and ideal for gardeners, situated in the corner of the yard. The side yard has an above-ground pool and leads to the back patio and hot tub deck. With no neighbor to the back of the lot, you'll experience elevated privacy throughout the property. This home also offers smart features, including a smart home garage door opener, a living room light, a watering device for the yard, and a smart outlet for the pool. The house provides commuters with easy access to HWY 99 and HWY 18. *The roof was replaced around 2021, and the interior paint has also been updated.*
Zillow last checked: 8 hours ago
Listing updated: November 18, 2024 at 04:30am
Listed by:
Zach Bernards 503-538-8311,
Willcuts Company Real Estate
Bought with:
Jonathan Flores, 201229779
Realty One Group Willamette Valley
Source: RMLS (OR),MLS#: 24349923
Facts & features
Interior
Bedrooms & bathrooms
- Bedrooms: 3
- Bathrooms: 2
- Full bathrooms: 2
- Main level bathrooms: 2
Primary bedroom
- Features: Closet Organizer, Closet, Walkin Shower, Wallto Wall Carpet
- Level: Main
- Area: 168
- Dimensions: 12 x 14
Bedroom 2
- Features: Closet, Wallto Wall Carpet
- Level: Main
- Area: 154
- Dimensions: 11 x 14
Bedroom 3
- Features: Closet, Wallto Wall Carpet
- Level: Main
- Area: 120
- Dimensions: 12 x 10
Dining room
- Features: Laminate Flooring
- Level: Main
Kitchen
- Features: Builtin Range, Dishwasher, Disposal, Microwave, Pantry, Plumbed For Ice Maker, Tile Floor
- Level: Main
- Area: 168
- Width: 14
Living room
- Features: Fireplace, Updated Remodeled, Laminate Flooring
- Level: Main
- Area: 483
- Dimensions: 23 x 21
Heating
- Forced Air, Fireplace(s)
Cooling
- Central Air
Appliances
- Included: Built-In Range, Dishwasher, Disposal, Microwave, Plumbed For Ice Maker, Stainless Steel Appliance(s), Washer/Dryer, Electric Water Heater
- Laundry: Laundry Room
Features
- High Ceilings, High Speed Internet, Vaulted Ceiling(s), Closet, Pantry, Updated Remodeled, Closet Organizer, Walkin Shower, Kitchen Island, Tile
- Flooring: Laminate, Tile, Wall to Wall Carpet
- Windows: Double Pane Windows, Vinyl Frames
- Basement: Crawl Space
- Number of fireplaces: 1
- Fireplace features: Wood Burning
Interior area
- Total structure area: 1,532
- Total interior livable area: 1,532 sqft
Property
Parking
- Total spaces: 2
- Parking features: Driveway, RV Access/Parking, Garage Door Opener, Attached
- Attached garage spaces: 2
- Has uncovered spaces: Yes
Accessibility
- Accessibility features: One Level, Accessibility
Features
- Levels: One
- Stories: 1
- Patio & porch: Deck, Patio, Porch
- Exterior features: Dog Run, Yard
- Has spa: Yes
- Spa features: Builtin Hot Tub
- Fencing: Fenced
- Has view: Yes
- View description: Park/Greenbelt, Trees/Woods
Lot
- Size: 9,147 sqft
- Features: Greenbelt, Level, SqFt 7000 to 9999
Details
- Additional structures: Outbuilding, RVParking, ToolShed
- Parcel number: 513442
- Zoning: R
Construction
Type & style
- Home type: SingleFamily
- Property subtype: Residential, Single Family Residence
Materials
- Cement Siding
- Foundation: Concrete Perimeter
- Roof: Composition
Condition
- Resale,Updated/Remodeled
- New construction: No
- Year built: 2002
Utilities & green energy
- Sewer: Public Sewer
- Water: Public
- Utilities for property: Cable Connected
Community & neighborhood
Security
- Security features: None
Location
- Region: Dayton
- Subdivision: Howard Jordan Loop
Other
Other facts
- Listing terms: Cash,Conventional,FHA,USDA Loan,VA Loan
- Road surface type: Paved
Price history
| Date | Event | Price |
|---|---|---|
| 11/18/2024 | Sold | $455,000+1.1%$297/sqft |
Source: | ||
| 10/23/2024 | Pending sale | $449,900$294/sqft |
Source: | ||
| 10/7/2024 | Price change | $449,900-3.2%$294/sqft |
Source: | ||
| 9/27/2024 | Listed for sale | $465,000+173.5%$304/sqft |
Source: | ||
| 10/3/2011 | Sold | $170,000-8.1%$111/sqft |
Source: Public Record | ||
Public tax history
| Year | Property taxes | Tax assessment |
|---|---|---|
| 2024 | $3,935 +2.4% | $248,389 +3% |
| 2023 | $3,844 +1.7% | $241,154 +3% |
| 2022 | $3,780 +2% | $234,130 +3% |
Find assessor info on the county website
Neighborhood: 97114
Nearby schools
GreatSchools rating
- 3/10Dayton Grade SchoolGrades: K-5Distance: 0.6 mi
- 1/10Dayton Jr High SchoolGrades: 6-8Distance: 0.3 mi
- 7/10Dayton High SchoolGrades: 9-12Distance: 0.3 mi
Schools provided by the listing agent
- Elementary: Dayton
- Middle: Dayton
- High: Dayton
Source: RMLS (OR). This data may not be complete. We recommend contacting the local school district to confirm school assignments for this home.

Get pre-qualified for a loan
At Zillow Home Loans, we can pre-qualify you in as little as 5 minutes with no impact to your credit score.An equal housing lender. NMLS #10287.
Sell for more on Zillow
Get a free Zillow Showcase℠ listing and you could sell for .
$455,100
2% more+ $9,102
With Zillow Showcase(estimated)
$464,202
