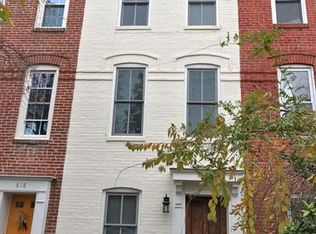Sold for $925,000 on 10/30/25
$925,000
818 Independence Ave SE, Washington, DC 20003
2beds
1,170sqft
Townhouse
Built in 1900
520 Square Feet Lot
$927,700 Zestimate®
$791/sqft
$3,979 Estimated rent
Home value
$927,700
$881,000 - $974,000
$3,979/mo
Zestimate® history
Loading...
Owner options
Explore your selling options
What's special
Welcome to 818 Independence Ave SE, a turn-of-the-century Capitol Hill treasure where timeless character meets modern comfort. Behind its classic brick façade, you’ll find a thoughtfully designed layout with sunlit rooms spread across three levels. The main floor showcases an exposed-brick kitchen with gas cooking and modern appliances, complemented by a dining area that opens directly to the private patio—ideal for seamless indoor-outdoor entertaining. In the living room, original pine floors, soaring 11-foot ceilings, and a cozy wood-burning fireplace create an inviting atmosphere. This level also offers one of two bedrooms with an en-suite bath, perfectly suited for guests or as a charming home office. The third floor is dedicated entirely to the primary suite—a spacious king-sized retreat with abundant natural light and generous closet space. The spa-like bath embraces both history and luxury, featuring a walk-in shower, deep soaking tub, marble double vanity, and marble-tiled floors. For added convenience, a laundry closet is tucked right on this level. Outside, a private patio provides a peaceful escape from city life, while the home’s unbeatable location puts you just blocks from Eastern Market, Barracks Row, Lincoln Park, and Metro. Everyday errands are a breeze with Trader Joe’s and the soon-to-open Mott’s Market nearby, along with some of the Hill’s best dining at your doorstep.
Zillow last checked: 8 hours ago
Listing updated: November 01, 2025 at 08:23am
Listed by:
Steve Gaich 202-304-9932,
RLAH @properties
Bought with:
Tom Kavanagh
Keller Williams Capital Properties
Source: Bright MLS,MLS#: DCDC2222182
Facts & features
Interior
Bedrooms & bathrooms
- Bedrooms: 2
- Bathrooms: 2
- Full bathrooms: 2
Basement
- Area: 0
Heating
- Forced Air, Natural Gas
Cooling
- Central Air, Electric
Appliances
- Included: Gas Water Heater
Features
- Has basement: No
- Number of fireplaces: 1
Interior area
- Total structure area: 1,170
- Total interior livable area: 1,170 sqft
- Finished area above ground: 1,170
- Finished area below ground: 0
Property
Parking
- Parking features: On Street
- Has uncovered spaces: Yes
Accessibility
- Accessibility features: None
Features
- Levels: Three
- Stories: 3
- Pool features: None
Lot
- Size: 520 sqft
- Features: Urban Land-Sassafras-Chillum
Details
- Additional structures: Above Grade, Below Grade
- Parcel number: 0922//0006
- Zoning: R-4
- Special conditions: Standard
Construction
Type & style
- Home type: Townhouse
- Architectural style: Victorian
- Property subtype: Townhouse
Materials
- Brick
- Foundation: Other
Condition
- New construction: No
- Year built: 1900
Utilities & green energy
- Sewer: Public Sewer
- Water: Public
Community & neighborhood
Location
- Region: Washington
- Subdivision: Capitol Hill
Other
Other facts
- Listing agreement: Exclusive Agency
- Listing terms: Conventional,VA Loan,Cash
- Ownership: Fee Simple
Price history
| Date | Event | Price |
|---|---|---|
| 10/30/2025 | Sold | $925,000$791/sqft |
Source: | ||
| 10/22/2025 | Pending sale | $925,000$791/sqft |
Source: | ||
| 9/30/2025 | Contingent | $925,000$791/sqft |
Source: | ||
| 9/12/2025 | Listed for sale | $925,000+31.8%$791/sqft |
Source: | ||
| 1/2/2013 | Sold | $702,000+0.3%$600/sqft |
Source: Public Record | ||
Public tax history
| Year | Property taxes | Tax assessment |
|---|---|---|
| 2025 | $6,110 +2.9% | $808,660 +3% |
| 2024 | $5,936 +1.3% | $785,420 +1.6% |
| 2023 | $5,859 +3.3% | $773,290 +3.6% |
Find assessor info on the county website
Neighborhood: Capitol Hill
Nearby schools
GreatSchools rating
- 5/10Watkins Elementary SchoolGrades: 1-5Distance: 0.4 mi
- 7/10Stuart-Hobson Middle SchoolGrades: 6-8Distance: 0.7 mi
- 2/10Eastern High SchoolGrades: 9-12Distance: 0.8 mi
Schools provided by the listing agent
- District: District Of Columbia Public Schools
Source: Bright MLS. This data may not be complete. We recommend contacting the local school district to confirm school assignments for this home.

Get pre-qualified for a loan
At Zillow Home Loans, we can pre-qualify you in as little as 5 minutes with no impact to your credit score.An equal housing lender. NMLS #10287.
Sell for more on Zillow
Get a free Zillow Showcase℠ listing and you could sell for .
$927,700
2% more+ $18,554
With Zillow Showcase(estimated)
$946,254