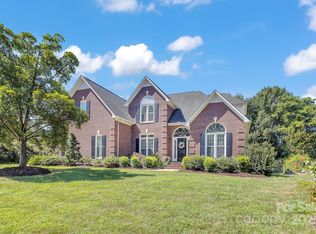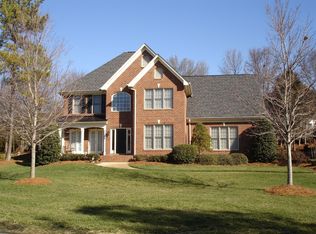Sold for $712,000 on 08/27/25
$712,000
818 Kings Crossing Dr NW, Concord, NC 28027
4beds
3,147sqft
SingleFamily
Built in 1996
0.43 Acres Lot
$714,000 Zestimate®
$226/sqft
$3,204 Estimated rent
Home value
$714,000
$664,000 - $771,000
$3,204/mo
Zestimate® history
Loading...
Owner options
Explore your selling options
What's special
You can tell as soon as you arrive at the curb that this is a special home! Well maintained and gorgeous, this two-story ALL brick estate is located in the highly desirable neighborhood of Kings Crossing. With a versatile, elegant, yet very livable floor plan, this home features 5 bedrooms, (or 4 and a bonus room), and 3 full baths along with a powder room. Beautiful soaring ceilings create a very special living space, along with the rich, warm wood flooring, stunning foyer, and beautiful moldings. The kitchen is the perfect heartbeat for the home, with great informal as well as formal dining areas. In the photos you will see the custom white cabinets, granite counter tops, a new dishwasher, and a smooth top range! The 2 story family room features a cozy fireplace, and the office has built in book shelves and glass French doors for quiet and privacy. The main level master suite has a tray ceiling, a luxury bath and a large walk in closet. The master bath has tile flooring, a double vanity and a large soaking tub along with a separate shower! The secondary bedrooms are all located on the upper level, including is the 5th bedroom/bonus/entertainment room. Perfect for entertaining and family living, with its open floor plan and great outdoor living areas including a great fenced rear yard, and a huge screened porch, stone patio and fire pit. Located on a large, mature lot with mature trees, within walking distance to the pool, clubhouse, and tennis courts of the community! Tremendously convenient to I-85, Concord Mills and Afton Ridge amenities as well. A unique, comfortable, elegant home on a great lot in a convenient location. Welcome home!
Facts & features
Interior
Bedrooms & bathrooms
- Bedrooms: 4
- Bathrooms: 4
- Full bathrooms: 3
- 1/2 bathrooms: 1
Heating
- Forced air, Gas
Cooling
- Central
Appliances
- Included: Dishwasher, Dryer, Garbage disposal, Microwave, Range / Oven, Refrigerator, Washer
Features
- Flooring: Tile, Hardwood
- Basement: None
- Has fireplace: Yes
Interior area
- Total interior livable area: 3,147 sqft
Property
Parking
- Total spaces: 2
- Parking features: Garage - Attached
Features
- Exterior features: Brick
Lot
- Size: 0.43 Acres
Details
- Parcel number: 56000561720000
Construction
Type & style
- Home type: SingleFamily
Materials
- brick
- Foundation: Footing
- Roof: Asphalt
Condition
- Year built: 1996
Community & neighborhood
Location
- Region: Concord
HOA & financial
HOA
- Has HOA: Yes
- HOA fee: $74 monthly
Price history
| Date | Event | Price |
|---|---|---|
| 8/27/2025 | Sold | $712,000+104.7%$226/sqft |
Source: Public Record | ||
| 9/5/2014 | Sold | $347,900-5.9%$111/sqft |
Source: | ||
| 5/7/2014 | Listed for sale | $369,900-2.6%$118/sqft |
Source: RE/MAX LEADING EDGE #3004146 | ||
| 3/26/2014 | Listing removed | $379,900$121/sqft |
Source: Select Premium Properties, Inc. #2182571 | ||
| 9/27/2013 | Listed for sale | $379,900+7%$121/sqft |
Source: Select Premium Properties, Inc. #2182571 | ||
Public tax history
| Year | Property taxes | Tax assessment |
|---|---|---|
| 2024 | $6,193 +27.8% | $621,790 +56.5% |
| 2023 | $4,846 | $397,230 |
| 2022 | $4,846 | $397,230 |
Find assessor info on the county website
Neighborhood: Kings Crossing
Nearby schools
GreatSchools rating
- 5/10Carl A. Furr Elementary SchoolGrades: K-5Distance: 1.8 mi
- 8/10Harold Winkler Middle SchoolGrades: 6-8Distance: 1.4 mi
- 5/10West Cabarrus HighGrades: 9-12Distance: 1.6 mi
Get a cash offer in 3 minutes
Find out how much your home could sell for in as little as 3 minutes with a no-obligation cash offer.
Estimated market value
$714,000
Get a cash offer in 3 minutes
Find out how much your home could sell for in as little as 3 minutes with a no-obligation cash offer.
Estimated market value
$714,000

