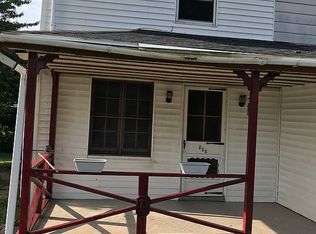Sold for $134,100
$134,100
818 Lattimer Rd, Hazleton, PA 18202
6beds
1,490sqft
Single Family Residence
Built in 1940
9,260 Square Feet Lot
$141,500 Zestimate®
$90/sqft
$2,062 Estimated rent
Home value
$141,500
$117,000 - $170,000
$2,062/mo
Zestimate® history
Loading...
Owner options
Explore your selling options
What's special
LOCATION, LOCAITON, LOCATION! VILLAGE LIVING YET CLOSE TO EVERYTHING!!! This very spacious, charming Lattimer half double features open living room/dining room floor plan with eat-in modern kitchen, 3 bedrooms, with additional potential bedroom(s) on heated third floor! Half bath on first level, full bath on second floor, some newer replacement windows and very large garden with detached garage! AFFORDABLE LIVING!
Zillow last checked: 8 hours ago
Listing updated: May 17, 2025 at 05:10am
Listed by:
CHERYL Pecora 570-455-9463,
Pecora Realtor, P.C
Bought with:
NON MEMBER, 0225194075
Non Subscribing Office
Source: Bright MLS,MLS#: PALU2002116
Facts & features
Interior
Bedrooms & bathrooms
- Bedrooms: 6
- Bathrooms: 3
- Full bathrooms: 2
- 1/2 bathrooms: 1
- Main level bathrooms: 2
- Main level bedrooms: 3
Other
- Level: Upper
- Area: 144 Square Feet
- Dimensions: 12 x 12
Bedroom 1
- Level: Upper
- Area: 126 Square Feet
- Dimensions: 9 x 14
Bedroom 2
- Level: Upper
- Area: 81 Square Feet
- Dimensions: 9 x 9
Bedroom 3
- Level: Upper
- Area: 144 Square Feet
- Dimensions: 12 x 12
Bathroom 2
- Level: Upper
- Area: 48 Square Feet
- Dimensions: 6 x 8
Dining room
- Level: Main
- Area: 156 Square Feet
- Dimensions: 12 x 13
Half bath
- Level: Main
- Area: 24 Square Feet
- Dimensions: 4 x 6
Kitchen
- Features: Pantry
- Level: Main
- Area: 144 Square Feet
- Dimensions: 12 x 12
Living room
- Level: Main
- Area: 360 Square Feet
- Dimensions: 15 x 24
Other
- Level: Main
- Area: 162 Square Feet
- Dimensions: 9 x 18
Heating
- Baseboard, Electric
Cooling
- None
Appliances
- Included: Electric Water Heater
Features
- Basement: Unfinished,Full
- Has fireplace: No
Interior area
- Total structure area: 1,490
- Total interior livable area: 1,490 sqft
- Finished area above ground: 1,490
Property
Parking
- Total spaces: 1
- Parking features: Garage Faces Front, Garage Faces Side, Detached, On Street
- Garage spaces: 1
- Has uncovered spaces: Yes
Accessibility
- Accessibility features: 2+ Access Exits
Features
- Levels: Two and One Half
- Stories: 2
- Pool features: None
Lot
- Size: 9,260 sqft
- Dimensions: 52 x 175
Details
- Additional structures: Above Grade
- Parcel number: 26S8S6001018000
- Zoning: RESIDENTIAL
- Special conditions: Standard
Construction
Type & style
- Home type: SingleFamily
- Architectural style: Other
- Property subtype: Single Family Residence
- Attached to another structure: Yes
Materials
- Vinyl Siding, Aluminum Siding
- Foundation: Block
Condition
- New construction: No
- Year built: 1940
Utilities & green energy
- Sewer: Public Sewer
- Water: Public
Community & neighborhood
Location
- Region: Hazleton
- Subdivision: 0x0
- Municipality: HAZLE TWP
Other
Other facts
- Listing agreement: Exclusive Right To Sell
- Ownership: Fee Simple
Price history
| Date | Event | Price |
|---|---|---|
| 5/16/2025 | Sold | $134,100+4%$90/sqft |
Source: | ||
| 5/8/2025 | Pending sale | $128,900$87/sqft |
Source: | ||
| 3/29/2025 | Listed for sale | $128,900$87/sqft |
Source: | ||
| 3/23/2025 | Contingent | $128,900$87/sqft |
Source: | ||
| 12/10/2024 | Listed for sale | $128,900$87/sqft |
Source: Luzerne County AOR #24-5981 Report a problem | ||
Public tax history
Tax history is unavailable.
Neighborhood: 18202
Nearby schools
GreatSchools rating
- 5/10Freeland El/Middle SchoolGrades: K-8Distance: 4.2 mi
- 4/10Hazleton Area High SchoolGrades: 9-12Distance: 2.2 mi
Schools provided by the listing agent
- District: Hazleton Area
Source: Bright MLS. This data may not be complete. We recommend contacting the local school district to confirm school assignments for this home.
Get pre-qualified for a loan
At Zillow Home Loans, we can pre-qualify you in as little as 5 minutes with no impact to your credit score.An equal housing lender. NMLS #10287.
Sell for more on Zillow
Get a Zillow Showcase℠ listing at no additional cost and you could sell for .
$141,500
2% more+$2,830
With Zillow Showcase(estimated)$144,330
