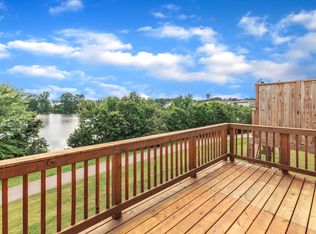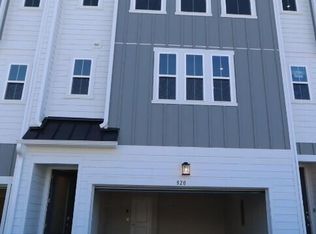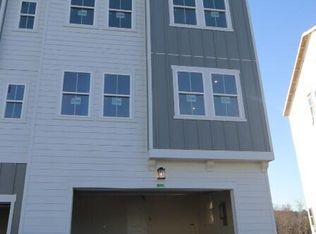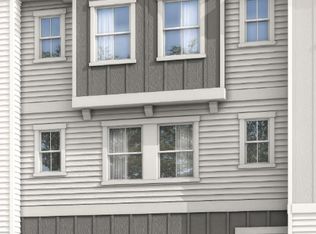Sold for $479,500 on 05/22/25
$479,500
818 Lilyquist Way, Wake Forest, NC 27587
4beds
2,256sqft
Townhouse, Residential
Built in 2023
1,742.4 Square Feet Lot
$476,700 Zestimate®
$213/sqft
$2,365 Estimated rent
Home value
$476,700
$453,000 - $501,000
$2,365/mo
Zestimate® history
Loading...
Owner options
Explore your selling options
What's special
This beauty has lake views for days!! Start each morning with your coffee over looking the lake or enjoy a relaxing sunsets after a long day! Practically brand new beautifully designed townhome offering modern convenience and stylish finishes. This spacious home features a two-car attached garage and a convenient drop zone just off the entrance. First floor also has a private guest suite with full bath, perfect for a guest or office space. The second floor boasts open concept living with the kitchen, living room and dedicated dining space. The living room has a custom built mantle, large sliders with tint added and access to large deck over looking the lake. Custom gourmet kitchen has a large island with plenty of seating, tile backsplash, & stainless appliances including a gas stove! Walk in pantry has wood shelves and a window! Large dining space is perfect for dinner parties with a lake view! Upstairs, the third floor has a spacious primary suite with a wall of windows to offer a great view when you wake up in the morning! Spa like en-suite with double vanity, large tile shower & separate water closet! Completing the third floor you will find the laundry room along with two secondary bedrooms and a full bathroom. Located in the Holding Village community between 98 & Rogers Road for easy commuting. You can enjoy exclusive amenities including a 15-acre lake, pool, parks, trails, a brand-new clubhouse. Access miles of greenway trails right out your back door! Easy access to dining & shopping for you to enjoy with all of your free time since the exterior maintenance is included in the HOA!
Zillow last checked: 8 hours ago
Listing updated: October 28, 2025 at 12:54am
Listed by:
Andrea Cummings 603-560-3038,
Property Specific, LLC,
Allison Turnbaugh 252-258-1984,
Property Specific, LLC
Bought with:
Kendal Hartel, 304311
eXp Realty, LLC - C
Source: Doorify MLS,MLS#: 10085144
Facts & features
Interior
Bedrooms & bathrooms
- Bedrooms: 4
- Bathrooms: 4
- Full bathrooms: 3
- 1/2 bathrooms: 1
Heating
- Natural Gas, Zoned
Cooling
- Central Air, Zoned
Appliances
- Included: Cooktop, Dishwasher, Gas Cooktop, Gas Oven, Microwave, Refrigerator, Stainless Steel Appliance(s), Tankless Water Heater
Features
- Flooring: Carpet, Tile, Vinyl
- Number of fireplaces: 1
Interior area
- Total structure area: 2,256
- Total interior livable area: 2,256 sqft
- Finished area above ground: 2,256
- Finished area below ground: 0
Property
Parking
- Total spaces: 4
- Parking features: Garage - Attached, Open
- Attached garage spaces: 2
- Uncovered spaces: 2
Features
- Levels: Three Or More
- Stories: 3
- Patio & porch: Covered, Deck, Rear Porch
- Has view: Yes
Lot
- Size: 1,742 sqft
Details
- Parcel number: 1840.04534870.000
- Special conditions: Seller Not Owner of Record,Trust
Construction
Type & style
- Home type: Townhouse
- Architectural style: Traditional, Transitional
- Property subtype: Townhouse, Residential
Materials
- Fiber Cement
- Foundation: Slab
- Roof: Shingle
Condition
- New construction: No
- Year built: 2023
Details
- Builder name: Tri Pointe Homes
Utilities & green energy
- Sewer: Public Sewer
- Water: Public
Community & neighborhood
Location
- Region: Wake Forest
- Subdivision: Holding Village
HOA & financial
HOA
- Has HOA: Yes
- HOA fee: $210 monthly
- Services included: Maintenance Grounds, Pest Control
Price history
| Date | Event | Price |
|---|---|---|
| 5/22/2025 | Sold | $479,500-1.9%$213/sqft |
Source: | ||
| 4/24/2025 | Pending sale | $489,000$217/sqft |
Source: | ||
| 3/27/2025 | Listed for sale | $489,000+4.8%$217/sqft |
Source: | ||
| 12/19/2023 | Sold | $466,740$207/sqft |
Source: | ||
| 12/9/2023 | Pending sale | $466,740$207/sqft |
Source: | ||
Public tax history
| Year | Property taxes | Tax assessment |
|---|---|---|
| 2025 | $3,803 +0.4% | $403,663 |
| 2024 | $3,788 +365.7% | $403,663 +476.7% |
| 2023 | $813 | $70,000 |
Find assessor info on the county website
Neighborhood: 27587
Nearby schools
GreatSchools rating
- 6/10Wake Forest ElementaryGrades: PK-5Distance: 1.3 mi
- 4/10Wake Forest Middle SchoolGrades: 6-8Distance: 1.3 mi
- 7/10Wake Forest High SchoolGrades: 9-12Distance: 1.9 mi
Schools provided by the listing agent
- Elementary: Wake - Wake Forest
- Middle: Wake - Wake Forest
- High: Wake - Wake Forest
Source: Doorify MLS. This data may not be complete. We recommend contacting the local school district to confirm school assignments for this home.
Get a cash offer in 3 minutes
Find out how much your home could sell for in as little as 3 minutes with a no-obligation cash offer.
Estimated market value
$476,700
Get a cash offer in 3 minutes
Find out how much your home could sell for in as little as 3 minutes with a no-obligation cash offer.
Estimated market value
$476,700



