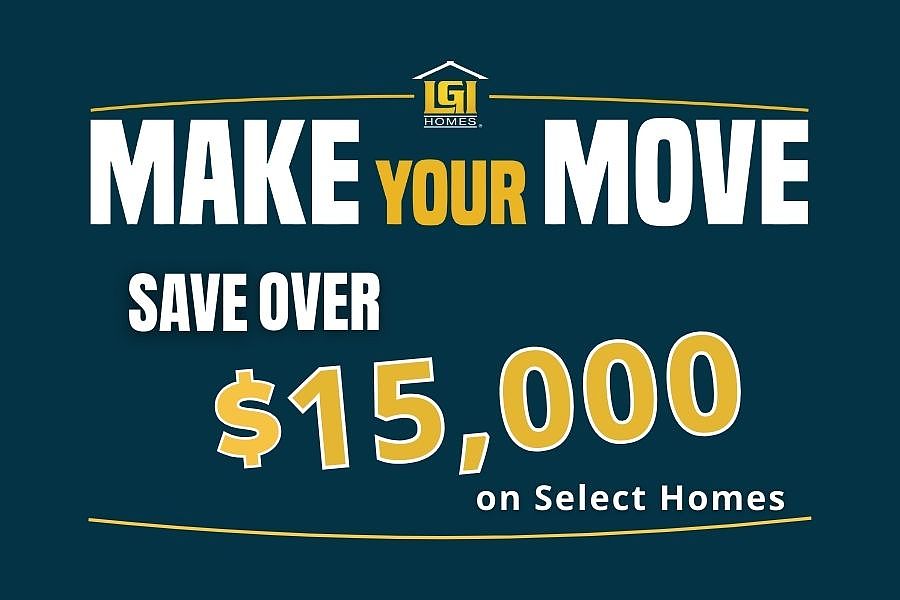Featuring four generously sized bedrooms, the Mingus layout offers ample space for family and guests. The open-concept design seamlessly connects the kitchen, family room, and dining area, fostering a sense of unity and ease. The kitchen is upgraded with modern stainless-steel appliances, elegant plank flooring, and a convenient walk-in pantry, perfect for organizing and storing pantry staples. The home also boasts a covered porch and patio, providing inviting outdoor spaces for relaxation and entertainment. The master suite is a private retreat, complete with a dual sink vanity, a step-in shower, and a separate private toilet room for added privacy. The secondary bathroom is versatile, featuring a tub/shower combination to accommodate various needs. A dedicated laundry room further enhances the home's functionality, offering a practical solution for everyday chores.
New construction
Special offer
$543,900
818 Longhorn Dr, San Jacinto, CA 92582
4beds
1,866sqft
Single Family Residence
Built in 2025
6,387 Square Feet Lot
$544,400 Zestimate®
$291/sqft
$-- HOA
What's special
Open-concept designMaster suitePrivate toilet roomElegant plank flooringStep-in showerModern stainless-steel appliancesGenerously sized bedrooms
- 183 days |
- 72 |
- 1 |
Zillow last checked: 7 hours ago
Listing updated: October 02, 2025 at 11:01am
Listing Provided by:
Jeanine Roach DRE #02055587 jroach@lgihomes.com,
LGI Realty-California , LLC
Source: CRMLS,MLS#: SW25098022 Originating MLS: California Regional MLS
Originating MLS: California Regional MLS
Travel times
Schedule tour
Select your preferred tour type — either in-person or real-time video tour — then discuss available options with the builder representative you're connected with.
Facts & features
Interior
Bedrooms & bathrooms
- Bedrooms: 4
- Bathrooms: 2
- Full bathrooms: 2
- Main level bathrooms: 1
- Main level bedrooms: 1
Rooms
- Room types: Foyer, Kitchen, Laundry, Primary Bathroom, Primary Bedroom, Dining Room
Primary bedroom
- Features: Main Level Primary
Primary bedroom
- Features: Primary Suite
Bathroom
- Features: Bathroom Exhaust Fan, Bathtub, Closet, Dual Sinks, Granite Counters, Low Flow Plumbing Fixtures, Separate Shower, Tub Shower, Walk-In Shower
Kitchen
- Features: Butler's Pantry, Granite Counters, Kitchen Island, Kitchen/Family Room Combo, Self-closing Cabinet Doors, Self-closing Drawers
Heating
- Central, High Efficiency, Heat Pump, Solar
Cooling
- Central Air, ENERGY STAR Qualified Equipment, High Efficiency, Heat Pump
Appliances
- Included: Dishwasher, ENERGY STAR Qualified Appliances, ENERGY STAR Qualified Water Heater, Electric Oven, Electric Range, Electric Water Heater, Disposal, High Efficiency Water Heater, Ice Maker, Microwave, Refrigerator, Self Cleaning Oven, Vented Exhaust Fan, Water To Refrigerator, Water Heater
- Laundry: Washer Hookup, Electric Dryer Hookup, Inside, Laundry Room
Features
- Ceiling Fan(s), Separate/Formal Dining Room, Granite Counters, Open Floorplan, Pantry, Recessed Lighting, Storage, Unfinished Walls, Wired for Data, Entrance Foyer, Main Level Primary, Primary Suite
- Flooring: Carpet, Vinyl
- Doors: ENERGY STAR Qualified Doors
- Has fireplace: No
- Fireplace features: None
- Common walls with other units/homes: 1 Common Wall
Interior area
- Total interior livable area: 1,866 sqft
Property
Parking
- Total spaces: 2
- Parking features: Garage - Attached
- Attached garage spaces: 2
Accessibility
- Accessibility features: None
Features
- Levels: One
- Stories: 1
- Entry location: 1
- Patio & porch: Concrete, Covered, Enclosed, Front Porch, Patio
- Pool features: None
- Has view: Yes
- View description: None
Lot
- Size: 6,387 Square Feet
- Features: 0-1 Unit/Acre, Landscaped, Near Park, Paved
Details
- Parcel number: 432260017
- Special conditions: Standard
Construction
Type & style
- Home type: SingleFamily
- Architectural style: Traditional
- Property subtype: Single Family Residence
- Attached to another structure: Yes
Materials
- Blown-In Insulation, Board & Batten Siding, Brick Veneer, Drywall, Ducts Professionally Air-Sealed, Frame, Glass, Concrete, Stucco
Condition
- New construction: Yes
- Year built: 2025
Details
- Builder name: LGI Homes
Utilities & green energy
- Electric: 220 Volts in Kitchen, 220 Volts in Laundry, Standard
- Sewer: Public Sewer
- Water: Public
- Utilities for property: Cable Available, Electricity Connected, Natural Gas Not Available, Other, Phone Available, Sewer Connected, Water Connected
Green energy
- Energy efficient items: Appliances, Water Heater
Community & HOA
Community
- Features: Park
- Subdivision: Esplanade
Location
- Region: San Jacinto
Financial & listing details
- Price per square foot: $291/sqft
- Date on market: 5/2/2025
- Cumulative days on market: 183 days
- Listing terms: Cash,Conventional,FHA,VA Loan
About the community
Discover incredible value at Esplanade, a peaceful LGI Homes community surrounded by breathtaking views of the mountains. This beautiful community offers affordable new construction homes with the perfect amount of space for you and your family. Every home at Esplanade includes sought-after upgrades built into the sales price, so you can enjoy a simplified and affordable path to homeownership! The community's incredible location off CA-74 and I-215, gives residents easy access to all the area amenities, employers, great schools and outdoor activities that are in San Jacinto and Riverside.
Make Your Move Sales Event – Save BIG on Your New Home!
For a limited time, save over $15,000 on select move-in ready homes through special purchase incentives such as home discounts, paid closing costs and incredible financing options. Don't wait - now is the time to Make Your Move!Source: LGI Homes

