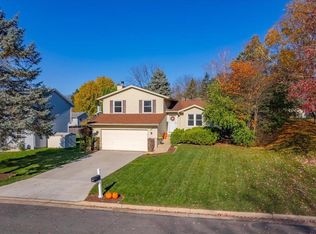Closed
$560,000
818 Maple Road, Verona, WI 53593
5beds
3,114sqft
Single Family Residence
Built in 1984
0.35 Acres Lot
$568,800 Zestimate®
$180/sqft
$3,650 Estimated rent
Home value
$568,800
$535,000 - $603,000
$3,650/mo
Zestimate® history
Loading...
Owner options
Explore your selling options
What's special
Don't miss this impressive 5-bed home in Cross Country Heights w/ Verona schools! The kitchen is at the heart of the home, including an incredibly remodeled kitchen w/ large center island, RO system, & finishes that add warmth to the room. The spacious living room opens to a large patio overlooking a beautifully landscaped backyard w/ fence, mature trees, a play structure, & tool shed. Upstairs, four generous bedrooms each feel like their own retreat; the primary boasts a large WIC with built-ins and an en suite. On the lower level is the 5th bed w/ a legal egress window & adjacent living space. Fresh paint, new carpet, new roof('24') & new windows throughout. This move-in ready home offers comfort, style & convenience - all you have to do is call it your own!
Zillow last checked: 8 hours ago
Listing updated: January 20, 2026 at 05:11am
Listed by:
Lane Manning lane@madcitydreamhomes.com,
Realty Executives Cooper Spransy
Bought with:
The 608 Team
Source: WIREX MLS,MLS#: 2006609 Originating MLS: South Central Wisconsin MLS
Originating MLS: South Central Wisconsin MLS
Facts & features
Interior
Bedrooms & bathrooms
- Bedrooms: 5
- Bathrooms: 3
- Full bathrooms: 2
- 1/2 bathrooms: 1
Primary bedroom
- Level: Upper
- Area: 340
- Dimensions: 20 x 17
Bedroom 2
- Level: Upper
- Area: 110
- Dimensions: 10 x 11
Bedroom 3
- Level: Upper
- Area: 180
- Dimensions: 15 x 12
Bedroom 4
- Level: Upper
- Area: 126
- Dimensions: 9 x 14
Bedroom 5
- Level: Lower
- Area: 154
- Dimensions: 14 x 11
Bathroom
- Features: At least 1 Tub, Master Bedroom Bath: Full, Master Bedroom Bath
Family room
- Level: Main
- Area: 285
- Dimensions: 19 x 15
Kitchen
- Level: Main
- Area: 216
- Dimensions: 18 x 12
Living room
- Level: Main
- Area: 165
- Dimensions: 11 x 15
Heating
- Natural Gas, Forced Air
Cooling
- Central Air
Appliances
- Included: Range/Oven, Refrigerator, Dishwasher, Microwave, Disposal, Water Softener
Features
- Cathedral/vaulted ceiling, Breakfast Bar, Kitchen Island
- Flooring: Wood or Sim.Wood Floors
- Basement: Full,Partially Finished
Interior area
- Total structure area: 3,114
- Total interior livable area: 3,114 sqft
- Finished area above ground: 2,298
- Finished area below ground: 816
Property
Parking
- Total spaces: 2
- Parking features: 2 Car, Attached, Garage Door Opener
- Attached garage spaces: 2
Features
- Levels: Two
- Stories: 2
- Patio & porch: Patio
- Fencing: Fenced Yard
Lot
- Size: 0.35 Acres
- Features: Wooded
Details
- Additional structures: Storage
- Parcel number: 060816107154
- Zoning: RES
- Special conditions: Arms Length
Construction
Type & style
- Home type: SingleFamily
- Architectural style: Other
- Property subtype: Single Family Residence
Materials
- Vinyl Siding
Condition
- 21+ Years
- New construction: No
- Year built: 1984
Utilities & green energy
- Sewer: Public Sewer
- Water: Public
Community & neighborhood
Location
- Region: Verona
- Subdivision: Cross Country Heights
- Municipality: Verona
Price history
| Date | Event | Price |
|---|---|---|
| 11/12/2025 | Sold | $560,000-2.6%$180/sqft |
Source: | ||
| 10/7/2025 | Contingent | $575,000$185/sqft |
Source: | ||
| 9/19/2025 | Price change | $575,000-1.7%$185/sqft |
Source: | ||
| 8/22/2025 | Listed for sale | $585,000+108.9%$188/sqft |
Source: | ||
| 11/3/2008 | Sold | $280,000-5.1%$90/sqft |
Source: Public Record Report a problem | ||
Public tax history
| Year | Property taxes | Tax assessment |
|---|---|---|
| 2024 | $7,356 +6.9% | $469,100 +19.7% |
| 2023 | $6,883 -0.1% | $391,800 |
| 2022 | $6,891 +14.1% | $391,800 +22% |
Find assessor info on the county website
Neighborhood: 53593
Nearby schools
GreatSchools rating
- 5/10Sugar Creek Elementary SchoolGrades: K-5Distance: 0.5 mi
- 4/10Badger Ridge Middle SchoolGrades: 6-8Distance: 0.6 mi
- 9/10Verona Area High SchoolGrades: 9-12Distance: 1.2 mi
Schools provided by the listing agent
- Elementary: Sugar Creek
- Middle: Badger Ridge
- High: Verona
- District: Verona
Source: WIREX MLS. This data may not be complete. We recommend contacting the local school district to confirm school assignments for this home.
Get pre-qualified for a loan
At Zillow Home Loans, we can pre-qualify you in as little as 5 minutes with no impact to your credit score.An equal housing lender. NMLS #10287.
Sell for more on Zillow
Get a Zillow Showcase℠ listing at no additional cost and you could sell for .
$568,800
2% more+$11,376
With Zillow Showcase(estimated)$580,176
