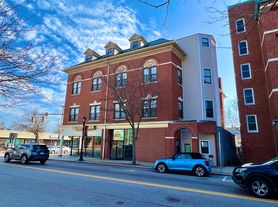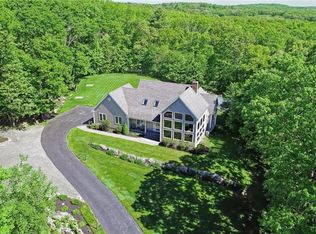Beautiful and spacious 5-bedroom, 3.5-bath townhouse in North Attleboro.Features central
A/C, gas heat, modern kitchen, large garage, and a private backyard just 5 minutes from the highway and 45 minutes to Boston.
Tenant responsible for electricity, gas, and water.
First , last and deposit .
Townhouse for rent
Accepts Zillow applications
$3,600/mo
Fees may apply
818 Mount Hope St #C, North Attleboro, MA 02760
5beds
2,422sqft
Price may not include required fees and charges.
Townhouse
Available Mon Dec 15 2025
No pets
Central air
In unit laundry
Attached garage parking
Forced air
What's special
Gas heatPrivate backyardModern kitchenLarge garage
- 8 days |
- -- |
- -- |
Travel times
Facts & features
Interior
Bedrooms & bathrooms
- Bedrooms: 5
- Bathrooms: 4
- Full bathrooms: 4
Heating
- Forced Air
Cooling
- Central Air
Appliances
- Included: Dishwasher, Dryer, Freezer, Microwave, Oven, Refrigerator, Washer
- Laundry: In Unit
Features
- Flooring: Carpet, Hardwood
Interior area
- Total interior livable area: 2,422 sqft
Property
Parking
- Parking features: Attached, Off Street
- Has attached garage: Yes
- Details: Contact manager
Features
- Exterior features: Electricity not included in rent, Gas not included in rent, Heating system: Forced Air, Water not included in rent
Details
- Parcel number: NATTM0010B0087L000C
Construction
Type & style
- Home type: Townhouse
- Property subtype: Townhouse
Building
Management
- Pets allowed: No
Community & HOA
Location
- Region: North Attleboro
Financial & listing details
- Lease term: 1 Year
Price history
| Date | Event | Price |
|---|---|---|
| 10/17/2025 | Listed for rent | $3,600$1/sqft |
Source: Zillow Rentals | ||
| 8/25/2021 | Sold | $451,000+46.4%$186/sqft |
Source: MLS PIN #72864810 | ||
| 6/14/2021 | Sold | $308,000+2.7%$127/sqft |
Source: Public Record | ||
| 1/3/2018 | Listing removed | $300,000$124/sqft |
Source: Coldwell Banker Residential Brokerage - Franklin #72180258 | ||
| 6/11/2017 | Listed for sale | $300,000$124/sqft |
Source: Coldwell Banker Residential Brokerage - Franklin #72180258 | ||

