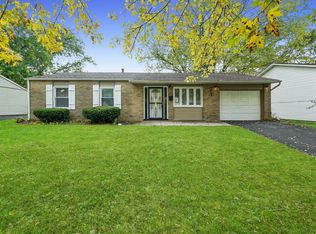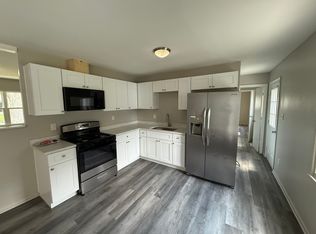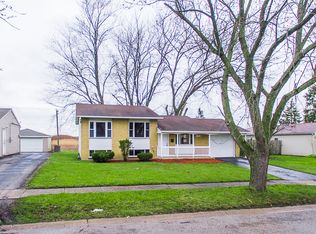Closed
$196,000
818 Princeton Ave, Matteson, IL 60443
3beds
1,025sqft
Single Family Residence
Built in 1962
7,540 Square Feet Lot
$196,100 Zestimate®
$191/sqft
$2,447 Estimated rent
Home value
$196,100
$178,000 - $216,000
$2,447/mo
Zestimate® history
Loading...
Owner options
Explore your selling options
What's special
This inviting home combines classic charm with functional updates, offering 3 bedrooms, a full bathroom on the main level, and a convenient half bath in the finished basement. Inside, the spacious layout provides comfortable living, with well-sized bedrooms and a bright main level filled with natural light. Downstairs, the finished basement adds valuable living space and features a built-in bar-perfect for entertaining, relaxing, or game nights. Whether you're hosting friends or creating your own retreat, this lower level delivers flexibility and fun. Step outside to a generously sized backyard with room to roam. A wood porch provides the ideal spot for summer cookouts, morning coffee, or winding down at the end of the day. The detached garage adds privacy and convenience, offering secure parking and extra storage. With a thoughtful mix of indoor and outdoor living, this home is ready for its next chapter.
Zillow last checked: 8 hours ago
Listing updated: November 26, 2025 at 11:02am
Listing courtesy of:
Michael Scanlon (773)630-9205,
eXp Realty,
Darrell Essex 773-744-3828,
eXp Realty
Bought with:
Christin Willis
Coldwell Banker Realty
Source: MRED as distributed by MLS GRID,MLS#: 12403697
Facts & features
Interior
Bedrooms & bathrooms
- Bedrooms: 3
- Bathrooms: 2
- Full bathrooms: 1
- 1/2 bathrooms: 1
Primary bedroom
- Level: Main
- Area: 180 Square Feet
- Dimensions: 18X10
Bedroom 2
- Level: Main
- Area: 120 Square Feet
- Dimensions: 10X12
Bedroom 3
- Level: Basement
- Area: 196 Square Feet
- Dimensions: 14X14
Family room
- Level: Basement
- Area: 384 Square Feet
- Dimensions: 24X16
Kitchen
- Level: Main
- Area: 144 Square Feet
- Dimensions: 12X12
Living room
- Level: Main
- Area: 270 Square Feet
- Dimensions: 15X18
Heating
- Natural Gas, Forced Air
Cooling
- Central Air
Features
- Basement: Finished,Full
Interior area
- Total structure area: 0
- Total interior livable area: 1,025 sqft
Property
Parking
- Total spaces: 2
- Parking features: Detached, Garage
- Garage spaces: 2
Accessibility
- Accessibility features: No Disability Access
Features
- Stories: 1
Lot
- Size: 7,540 sqft
Details
- Parcel number: 31202030040000
- Special conditions: None
Construction
Type & style
- Home type: SingleFamily
- Property subtype: Single Family Residence
Materials
- Vinyl Siding
Condition
- New construction: No
- Year built: 1962
Utilities & green energy
- Sewer: Public Sewer
- Water: Public
Community & neighborhood
Location
- Region: Matteson
Other
Other facts
- Listing terms: FHA
- Ownership: Fee Simple
Price history
| Date | Event | Price |
|---|---|---|
| 11/26/2025 | Sold | $196,000+1%$191/sqft |
Source: | ||
| 10/9/2025 | Contingent | $194,000$189/sqft |
Source: | ||
| 10/3/2025 | Price change | $194,000-1%$189/sqft |
Source: | ||
| 9/19/2025 | Price change | $196,000-2%$191/sqft |
Source: | ||
| 9/4/2025 | Price change | $200,000-2.4%$195/sqft |
Source: | ||
Public tax history
| Year | Property taxes | Tax assessment |
|---|---|---|
| 2023 | $6,534 +48% | $15,763 +91.2% |
| 2022 | $4,415 -0.9% | $8,246 |
| 2021 | $4,456 +3.5% | $8,246 |
Find assessor info on the county website
Neighborhood: 60443
Nearby schools
GreatSchools rating
- 2/10Sieden Prairie Elementary SchoolGrades: K-5Distance: 0.3 mi
- 1/10Colin Powell Middle SchoolGrades: 6-8Distance: 0.8 mi
- 3/10Rich Township High SchoolGrades: 9-12Distance: 2.6 mi
Schools provided by the listing agent
- Elementary: Sieden Prairie Elementary School
- Middle: Colin Powell Middle School
- District: 159
Source: MRED as distributed by MLS GRID. This data may not be complete. We recommend contacting the local school district to confirm school assignments for this home.

Get pre-qualified for a loan
At Zillow Home Loans, we can pre-qualify you in as little as 5 minutes with no impact to your credit score.An equal housing lender. NMLS #10287.
Sell for more on Zillow
Get a free Zillow Showcase℠ listing and you could sell for .
$196,100
2% more+ $3,922
With Zillow Showcase(estimated)
$200,022

