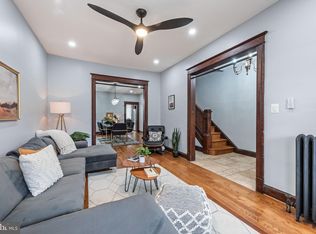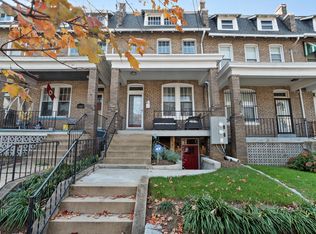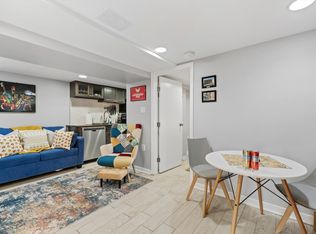Sold for $1,390,000 on 04/27/23
$1,390,000
818 Randolph St NW, Washington, DC 20011
5beds
3,200sqft
Townhouse
Built in 1920
2,450 Square Feet Lot
$1,288,200 Zestimate®
$434/sqft
$4,756 Estimated rent
Home value
$1,288,200
$1.22M - $1.37M
$4,756/mo
Zestimate® history
Loading...
Owner options
Explore your selling options
What's special
LIKE NO OTHER IN PETWORTH! About 1000 SF larger than other homes, with a massive backyard. The stunning renovation and 3-level addition (ALL NEW CONSTRUCTION) showcases about 3200 SF of elegance and modern amenities. Just steps away from Metro, Safeway, Starbucks, and vibrant GA Ave. retail! No detail was overlooked in the open floor design or the superior finishes of this natural light filled exquisite home. Beautiful wide plank wood flooring throughout. The gourmet kitchen features high-end appliances and oversize island. The primary suite defines the stature of this exquisite home with a spacious luxury master bath and a functional loft space above. The lower level with DOUBLE private entry boasts a large separate living area, with an additional large bedroom, full bath, den, plus large office/exercise room. Plenty of space for an in-law suite or separate rental. The property is complete with a secure parking pad in rear with built-in EV charging station hook-up.
Zillow last checked: 8 hours ago
Listing updated: April 28, 2023 at 02:52am
Listed by:
Mr. Tom S Hennerty 703-581-8605,
NetRealtyNow.com, LLC
Bought with:
Jennifer Gregorski, SP98373125
Washington Fine Properties
Source: Bright MLS,MLS#: DCDC2084132
Facts & features
Interior
Bedrooms & bathrooms
- Bedrooms: 5
- Bathrooms: 4
- Full bathrooms: 3
- 1/2 bathrooms: 1
- Main level bathrooms: 1
Basement
- Area: 1207
Heating
- Hot Water, Natural Gas
Cooling
- Central Air, Electric
Appliances
- Included: Microwave, Dishwasher, Disposal, Dryer, Ice Maker, Oven/Range - Gas, Oven/Range - Electric, Refrigerator, Stainless Steel Appliance(s), Washer, Water Heater, Gas Water Heater
- Laundry: Upper Level, Lower Level
Features
- Breakfast Area, Combination Dining/Living, Dining Area, Open Floorplan, Kitchen - Gourmet, Kitchen Island, Primary Bath(s), Recessed Lighting, Upgraded Countertops, Walk-In Closet(s), Other
- Flooring: Ceramic Tile, Hardwood, Wood
- Basement: Finished
- Has fireplace: No
Interior area
- Total structure area: 3,407
- Total interior livable area: 3,200 sqft
- Finished area above ground: 2,200
- Finished area below ground: 1,000
Property
Parking
- Total spaces: 2
- Parking features: Driveway, Alley Access
- Uncovered spaces: 2
Accessibility
- Accessibility features: 2+ Access Exits
Features
- Levels: Three
- Stories: 3
- Patio & porch: Porch
- Exterior features: Sidewalks
- Pool features: None
Lot
- Size: 2,450 sqft
- Features: Urban Land-Sassafras-Chillum
Details
- Additional structures: Above Grade, Below Grade
- Parcel number: 3028//0046
- Zoning: RF-1
- Special conditions: Standard
Construction
Type & style
- Home type: Townhouse
- Architectural style: Traditional
- Property subtype: Townhouse
Materials
- Brick
- Foundation: Slab
- Roof: Slate
Condition
- Excellent
- New construction: No
- Year built: 1920
- Major remodel year: 2022
Utilities & green energy
- Sewer: Public Sewer
- Water: Public
Community & neighborhood
Location
- Region: Washington
- Subdivision: Petworth
Other
Other facts
- Listing agreement: Exclusive Agency
- Ownership: Fee Simple
Price history
| Date | Event | Price |
|---|---|---|
| 4/27/2023 | Sold | $1,390,000-2.8%$434/sqft |
Source: | ||
| 3/20/2023 | Contingent | $1,429,900$447/sqft |
Source: | ||
| 2/18/2023 | Listed for sale | $1,429,900-1.3%$447/sqft |
Source: | ||
| 2/17/2023 | Listing removed | $1,449,000$453/sqft |
Source: | ||
| 11/8/2022 | Price change | $1,449,000-3.1%$453/sqft |
Source: | ||
Public tax history
| Year | Property taxes | Tax assessment |
|---|---|---|
| 2025 | $10,605 +0.5% | $1,337,450 +0.7% |
| 2024 | $10,554 +69.9% | $1,328,680 +81.8% |
| 2023 | $6,214 +7.6% | $731,010 +7.6% |
Find assessor info on the county website
Neighborhood: Petworth
Nearby schools
GreatSchools rating
- 6/10Bruce-Monroe Elementary School @ Park ViewGrades: PK-5Distance: 0.3 mi
- 6/10MacFarland Middle SchoolGrades: 6-8Distance: 0.4 mi
- 4/10Roosevelt High School @ MacFarlandGrades: 9-12Distance: 0.4 mi
Schools provided by the listing agent
- District: District Of Columbia Public Schools
Source: Bright MLS. This data may not be complete. We recommend contacting the local school district to confirm school assignments for this home.

Get pre-qualified for a loan
At Zillow Home Loans, we can pre-qualify you in as little as 5 minutes with no impact to your credit score.An equal housing lender. NMLS #10287.
Sell for more on Zillow
Get a free Zillow Showcase℠ listing and you could sell for .
$1,288,200
2% more+ $25,764
With Zillow Showcase(estimated)
$1,313,964

