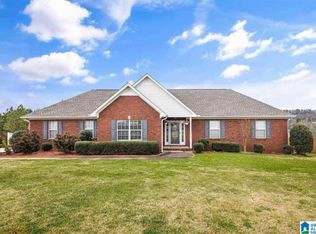Sold for $322,000
$322,000
818 Ransome Dr, Oneonta, AL 35121
3beds
2,208sqft
Single Family Residence
Built in 2020
0.5 Acres Lot
$352,100 Zestimate®
$146/sqft
$2,157 Estimated rent
Home value
$352,100
$334,000 - $370,000
$2,157/mo
Zestimate® history
Loading...
Owner options
Explore your selling options
What's special
Rare find in the Oneonta school district! This 2-year old home has an open concept floor plan and is only minutes away from the downtown entertainment district! The foyer opens to a large dining room and a living room with 10 ft. ceilings, wood stained beams, and oversized gas-log fireplace with marble surround. The kitchen features a gas range, custom cabinets, subway tile backsplash, farmhouse sink, natural stone countertops, and a generous eat-in area. Tons of windows let in SO much light, with new plantation shutters on the front of the home and new 2" blinds on rear windows. The main level offers a large master bedroom, an amazing master bath with oversized custom shower, a full wall of vanity and storage cabinets, separate water closet, and large walk-in closet. Also on the main are 2 guest bedrooms, full bath with tub and tile surround, linen closet, and large laundry room/mudroom. Downstairs features a second den area, huge walk-in closet, and separate utility garage for tools!
Zillow last checked: 8 hours ago
Listing updated: March 07, 2023 at 09:24am
Listed by:
Kimberly Cobb 205-919-4311,
RE/MAX Marketplace
Bought with:
NonMLS MEMBER
NON NALMLS OFFICE
Source: GALMLS,MLS#: 1344090
Facts & features
Interior
Bedrooms & bathrooms
- Bedrooms: 3
- Bathrooms: 2
- Full bathrooms: 2
Primary bedroom
- Level: First
Bedroom 1
- Level: First
Bedroom 2
- Level: First
Primary bathroom
- Level: First
Bathroom 1
- Level: First
Dining room
- Level: First
Kitchen
- Features: Breakfast Bar, Eat-in Kitchen, Kitchen Island, Pantry
- Level: First
Living room
- Level: First
Basement
- Area: 755
Heating
- Central, Electric, Heat Pump
Cooling
- Central Air, Electric, Heat Pump, Ceiling Fan(s)
Appliances
- Included: ENERGY STAR Qualified Appliances, Gas Cooktop, Dishwasher, Gas Oven, Stainless Steel Appliance(s), Stove-Gas, Warming Drawer, Gas Water Heater, Tankless Water Heater
- Laundry: Electric Dryer Hookup, Washer Hookup, Main Level, Laundry Room, Laundry (ROOM), Yes
Features
- Split Bedroom, Workshop (INT), High Ceilings, Crown Molding, Smooth Ceilings, Linen Closet, Separate Shower, Double Vanity, Shared Bath, Sitting Area in Master, Split Bedrooms, Tub/Shower Combo, Walk-In Closet(s)
- Flooring: Laminate, Tile
- Doors: Insulated Door
- Windows: Window Treatments, Double Pane Windows
- Basement: Partial,Partially Finished,Block
- Attic: Pull Down Stairs,Yes
- Number of fireplaces: 1
- Fireplace features: Marble (FIREPL), Ventless, Living Room, Gas
Interior area
- Total interior livable area: 2,208 sqft
- Finished area above ground: 1,953
- Finished area below ground: 255
Property
Parking
- Total spaces: 3
- Parking features: Driveway, Parking (MLVL), On Street, Garage Faces Front
- Garage spaces: 3
- Has uncovered spaces: Yes
Accessibility
- Accessibility features: Support Rails
Features
- Levels: One
- Stories: 1
- Patio & porch: Open (PATIO), Patio, Porch, Covered (DECK), Deck
- Pool features: None
- Has view: Yes
- View description: Mountain(s)
- Waterfront features: No
Lot
- Size: 0.50 Acres
- Features: Interior Lot, Few Trees, Subdivision
Details
- Additional structures: Workshop
- Parcel number: 1903053000001.017
- Special conditions: N/A
Construction
Type & style
- Home type: SingleFamily
- Property subtype: Single Family Residence
Materials
- 1 Side Brick, HardiPlank Type
- Foundation: Basement
Condition
- Year built: 2020
Utilities & green energy
- Water: Public
- Utilities for property: Sewer Connected, Underground Utilities
Green energy
- Energy efficient items: Lighting, Thermostat
Community & neighborhood
Community
- Community features: Street Lights, Curbs
Location
- Region: Oneonta
- Subdivision: Greystone East
Other
Other facts
- Price range: $322K - $322K
- Road surface type: Paved
Price history
| Date | Event | Price |
|---|---|---|
| 3/6/2023 | Sold | $322,000+0.6%$146/sqft |
Source: | ||
| 1/31/2023 | Pending sale | $320,000$145/sqft |
Source: | ||
| 1/27/2023 | Listed for sale | $320,000+10.3%$145/sqft |
Source: | ||
| 1/3/2022 | Sold | $290,000+3.6%$131/sqft |
Source: | ||
| 12/14/2021 | Contingent | $280,000$127/sqft |
Source: | ||
Public tax history
| Year | Property taxes | Tax assessment |
|---|---|---|
| 2024 | $1,544 +3.8% | $35,600 +7.7% |
| 2023 | $1,488 +19.9% | $33,060 +14.6% |
| 2022 | $1,241 | $28,860 +621.5% |
Find assessor info on the county website
Neighborhood: 35121
Nearby schools
GreatSchools rating
- 7/10Oneonta Elementary SchoolGrades: K-5Distance: 2.1 mi
- 10/10Oneonta Middle SchoolGrades: 6-8Distance: 2.1 mi
- 7/10Oneonta High SchoolGrades: 9-12Distance: 2.1 mi
Schools provided by the listing agent
- Elementary: Oneonta
- Middle: Oneonta
- High: Oneonta
Source: GALMLS. This data may not be complete. We recommend contacting the local school district to confirm school assignments for this home.
Get a cash offer in 3 minutes
Find out how much your home could sell for in as little as 3 minutes with a no-obligation cash offer.
Estimated market value$352,100
Get a cash offer in 3 minutes
Find out how much your home could sell for in as little as 3 minutes with a no-obligation cash offer.
Estimated market value
$352,100
